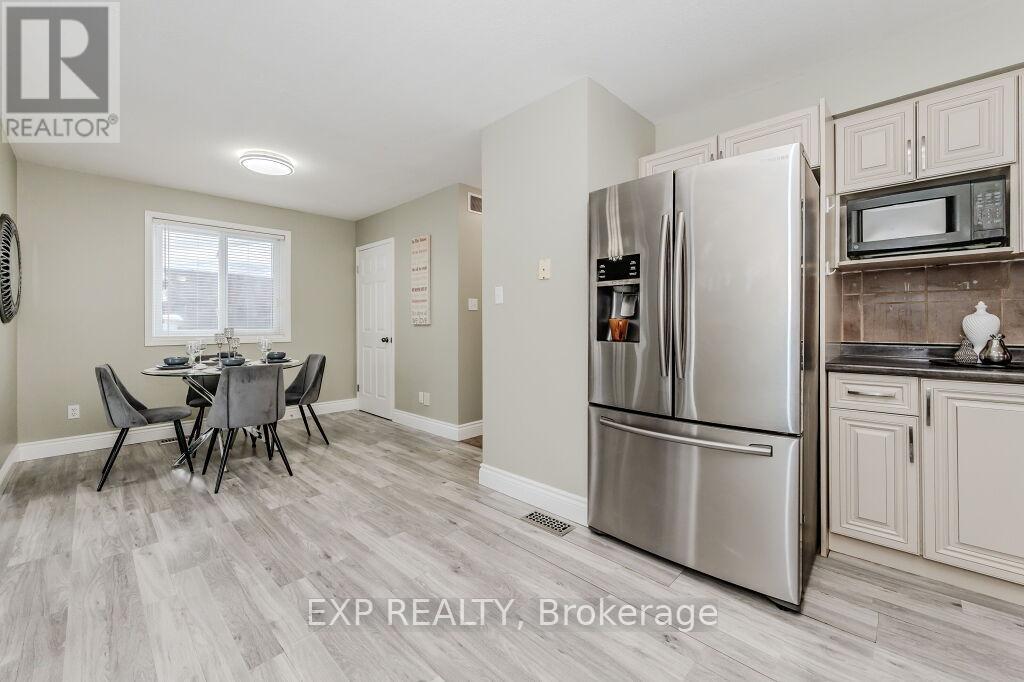66 Karen Walk Waterloo, Ontario N2L 6K7
$799,000
Welcome to 66 Karen Walk! This charming and family-friendly home is located in a fantastic neighbourhood, offering both comfort and convenience. Featuring three spacious bedrooms and two updated bathrooms, it provides plenty of room for a growing family. The beautifully updated kitchen is perfect for preparing meals, while the newer furnace and air conditioner ensure year-round comfort. Basement is FULL FINISHED! Enjoy direct access to the backyard, which backs onto a baseball diamond, ideal for outdoor fun! Conveniently situated close to uptown and a variety of great amenities, this home is a rare find and will not be on the market for long! Book your private showing today!! (id:24801)
Property Details
| MLS® Number | X11982780 |
| Property Type | Single Family |
| Parking Space Total | 4 |
Building
| Bathroom Total | 2 |
| Bedrooms Above Ground | 4 |
| Bedrooms Total | 4 |
| Appliances | Water Heater, Water Meter, Dishwasher, Dryer, Refrigerator, Stove, Washer, Window Coverings |
| Basement Development | Finished |
| Basement Type | Full (finished) |
| Construction Style Attachment | Detached |
| Cooling Type | Central Air Conditioning |
| Exterior Finish | Brick, Vinyl Siding |
| Foundation Type | Poured Concrete |
| Half Bath Total | 1 |
| Heating Fuel | Natural Gas |
| Heating Type | Forced Air |
| Stories Total | 2 |
| Type | House |
| Utility Water | Municipal Water |
Parking
| Attached Garage | |
| Garage |
Land
| Acreage | No |
| Sewer | Sanitary Sewer |
| Size Depth | 125 Ft |
| Size Frontage | 39 Ft ,4 In |
| Size Irregular | 39.37 X 125 Ft |
| Size Total Text | 39.37 X 125 Ft |
Rooms
| Level | Type | Length | Width | Dimensions |
|---|---|---|---|---|
| Second Level | Bedroom | 5.2 m | 4.9 m | 5.2 m x 4.9 m |
| Second Level | Bedroom 2 | 3.7 m | 3.2 m | 3.7 m x 3.2 m |
| Second Level | Bedroom 3 | 3.2 m | 3.1 m | 3.2 m x 3.1 m |
| Second Level | Bathroom | 2.5 m | 2 m | 2.5 m x 2 m |
| Basement | Family Room | 6.1 m | 3.1 m | 6.1 m x 3.1 m |
| Main Level | Great Room | 6.1 m | 3.1 m | 6.1 m x 3.1 m |
| Main Level | Dining Room | 3.1 m | 2.9 m | 3.1 m x 2.9 m |
| Main Level | Kitchen | 3.5 m | 2.3 m | 3.5 m x 2.3 m |
| Main Level | Bathroom | 1.8 m | 1.5 m | 1.8 m x 1.5 m |
https://www.realtor.ca/real-estate/27939638/66-karen-walk-waterloo
Contact Us
Contact us for more information
Sam Vlad
Salesperson
7- 871 Victoria St N Unit 355a
Kitchener, Ontario N2B 3S4
(866) 530-7737
(647) 849-3180


































