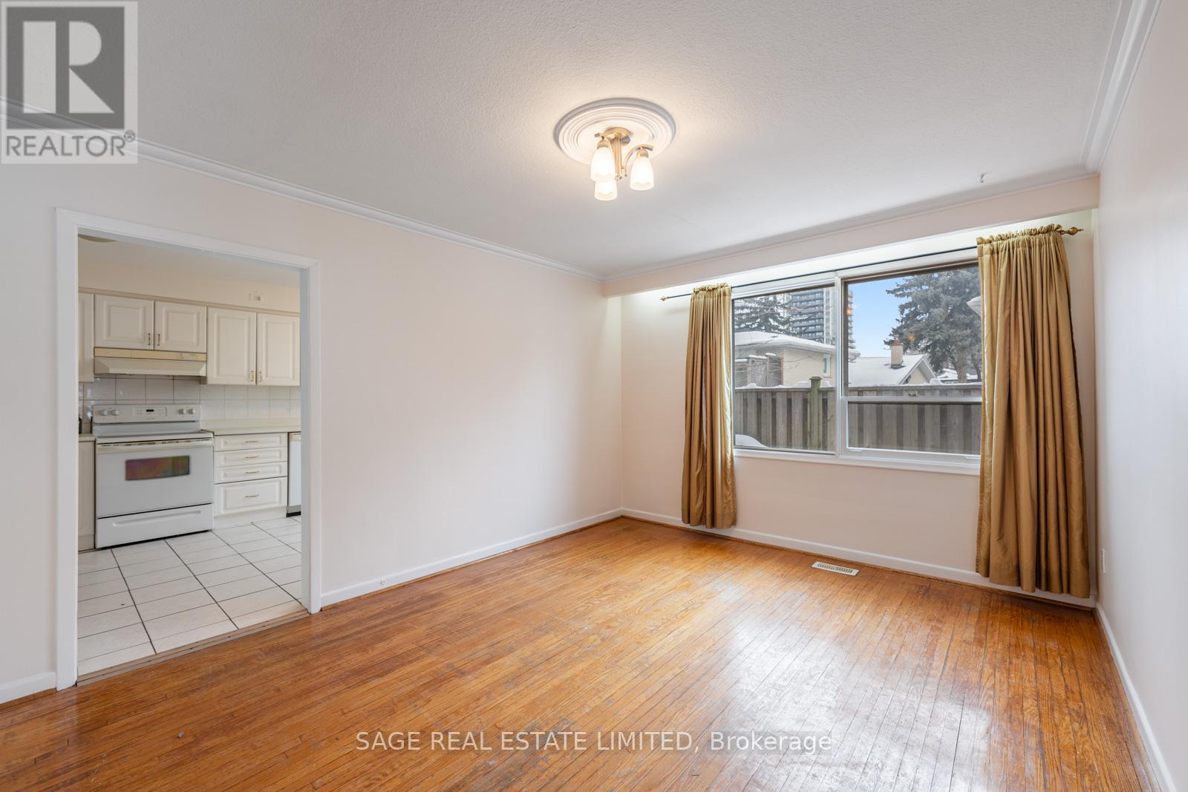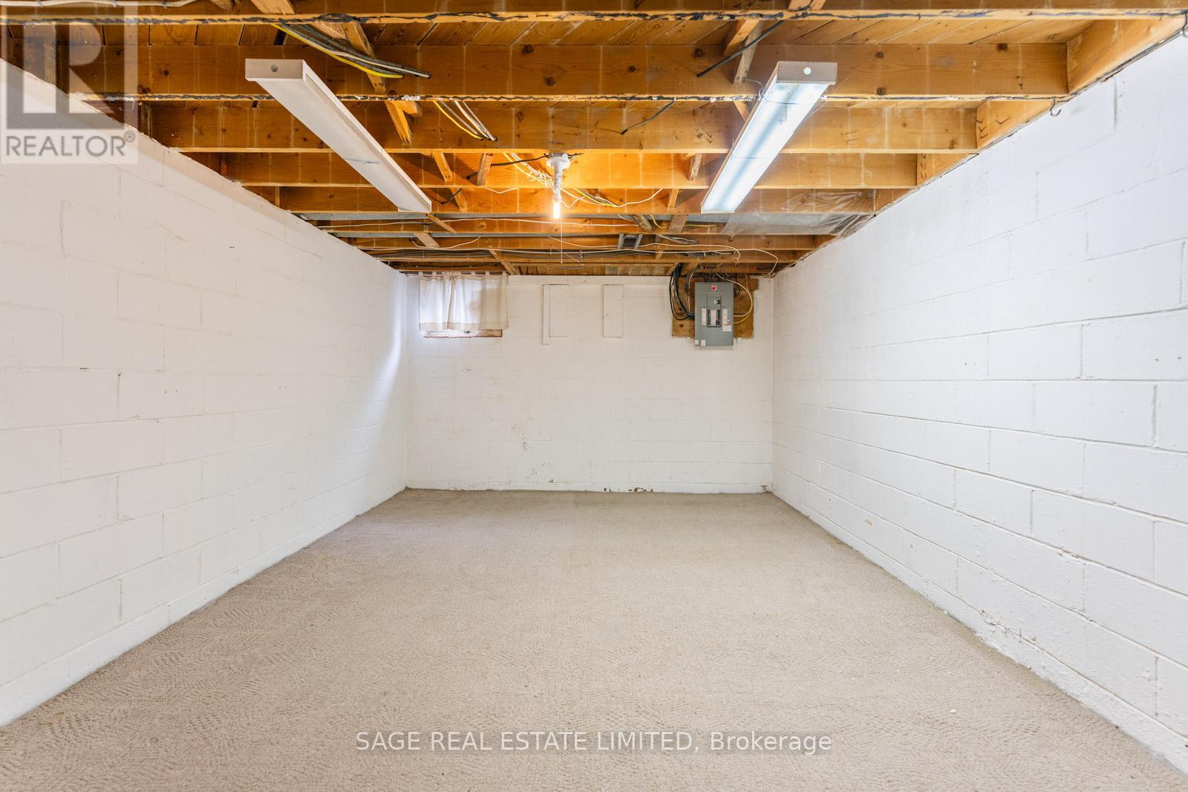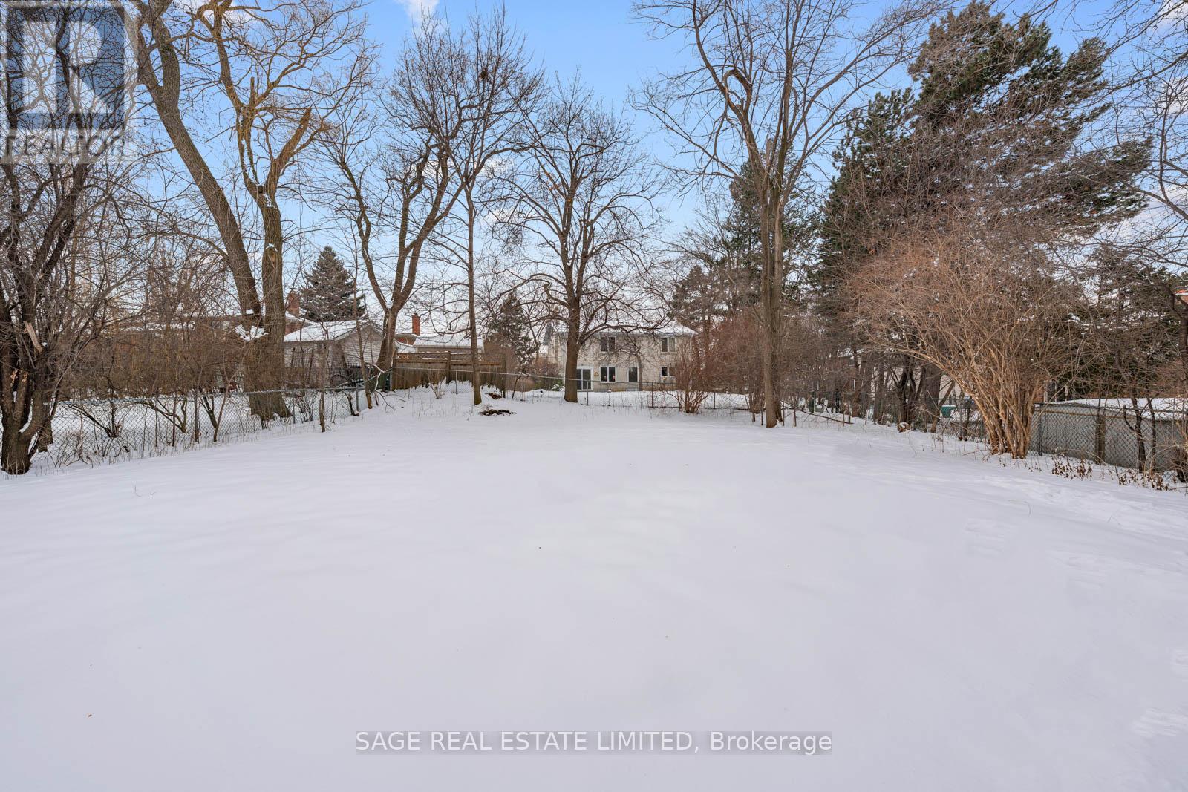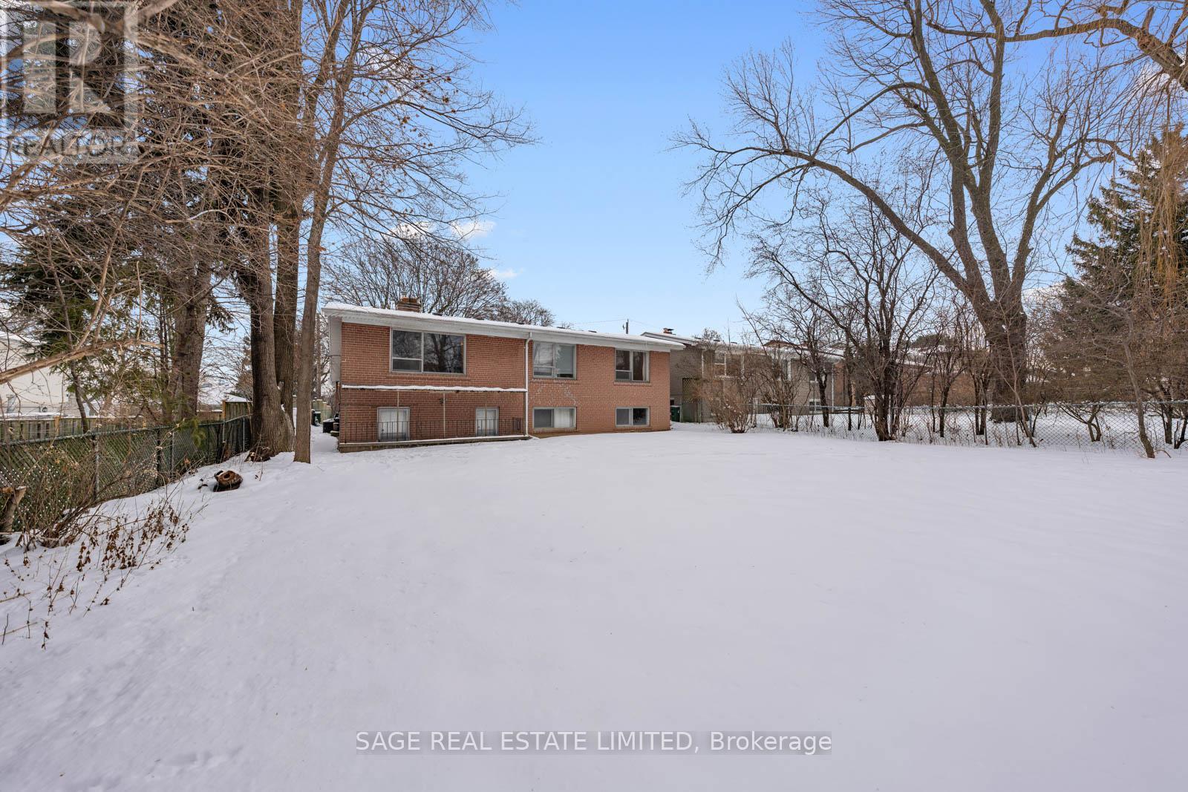5 Hopperton Drive Toronto, Ontario M2L 2S5
$1,699,999
A rare and exciting opportunity in one of Torontos most prestigious and sought-after neighbourhoods. Nestled on a spacious lot in the heart of St. Andrew-Windfields, it is the perfect canvas for your dream renovation.Whether you're looking to create a modern masterpiece or a timeless classic, the possibilities are endless in this prime location.The current home features a solid foundation and a well-laid-out floor plan, offering a blank slate for a complete transformation.Generously sized rooms, large windows, and a spacious backyard, this property is the perfect opportunity to design a home that suits your unique vision and lifestyle.located in a prestigious and affluent part of Toronto, renowned for its lush greenery, tranquil atmosphere, and proximity to top-rated schools, making it an ideal choice for families looking to create a long-term home.The neighbourhood is known for its elegant homes and tight-knit community, offering the perfect balance of suburban serenity+urban convenience. (id:24801)
Property Details
| MLS® Number | C11980119 |
| Property Type | Single Family |
| Neigbourhood | Silver Hills |
| Community Name | St. Andrew-Windfields |
| Amenities Near By | Hospital, Park, Public Transit, Schools |
| Community Features | Community Centre |
| Parking Space Total | 6 |
Building
| Bathroom Total | 3 |
| Bedrooms Above Ground | 3 |
| Bedrooms Below Ground | 1 |
| Bedrooms Total | 4 |
| Basement Development | Partially Finished |
| Basement Type | N/a (partially Finished) |
| Construction Style Attachment | Detached |
| Construction Style Split Level | Backsplit |
| Cooling Type | Central Air Conditioning |
| Exterior Finish | Brick |
| Fireplace Present | Yes |
| Foundation Type | Unknown |
| Half Bath Total | 1 |
| Heating Fuel | Natural Gas |
| Heating Type | Forced Air |
| Type | House |
| Utility Water | Municipal Water |
Parking
| Attached Garage | |
| Garage |
Land
| Acreage | No |
| Land Amenities | Hospital, Park, Public Transit, Schools |
| Sewer | Sanitary Sewer |
| Size Depth | 153 Ft |
| Size Frontage | 49 Ft ,10 In |
| Size Irregular | 49.88 X 153 Ft |
| Size Total Text | 49.88 X 153 Ft |
Rooms
| Level | Type | Length | Width | Dimensions |
|---|---|---|---|---|
| Basement | Exercise Room | 5.46 m | 3.78 m | 5.46 m x 3.78 m |
| Basement | Laundry Room | 6.58 m | 4.88 m | 6.58 m x 4.88 m |
| Lower Level | Office | 4.72 m | 3.78 m | 4.72 m x 3.78 m |
| Lower Level | Recreational, Games Room | 6.99 m | 4.72 m | 6.99 m x 4.72 m |
| Lower Level | Mud Room | 3.12 m | 1.73 m | 3.12 m x 1.73 m |
| Main Level | Living Room | 5.56 m | 3.86 m | 5.56 m x 3.86 m |
| Main Level | Dining Room | 4.22 m | 3.43 m | 4.22 m x 3.43 m |
| Main Level | Kitchen | 4.95 m | 3.02 m | 4.95 m x 3.02 m |
| Main Level | Primary Bedroom | 4.42 m | 3.4 m | 4.42 m x 3.4 m |
| Upper Level | Bedroom | 4.06 m | 3.4 m | 4.06 m x 3.4 m |
| Upper Level | Bedroom | 3.43 m | 3.43 m | 3.43 m x 3.43 m |
Contact Us
Contact us for more information
Mariana Iordanova
Salesperson
wolfstreet.ca/
2010 Yonge Street
Toronto, Ontario M4S 1Z9
(416) 483-8000
(416) 483-8001





















































