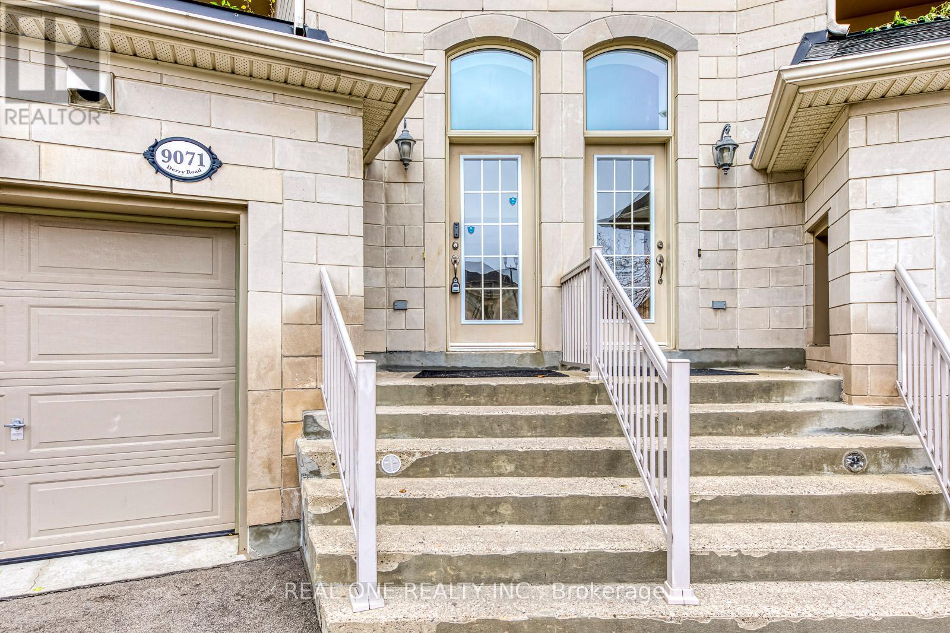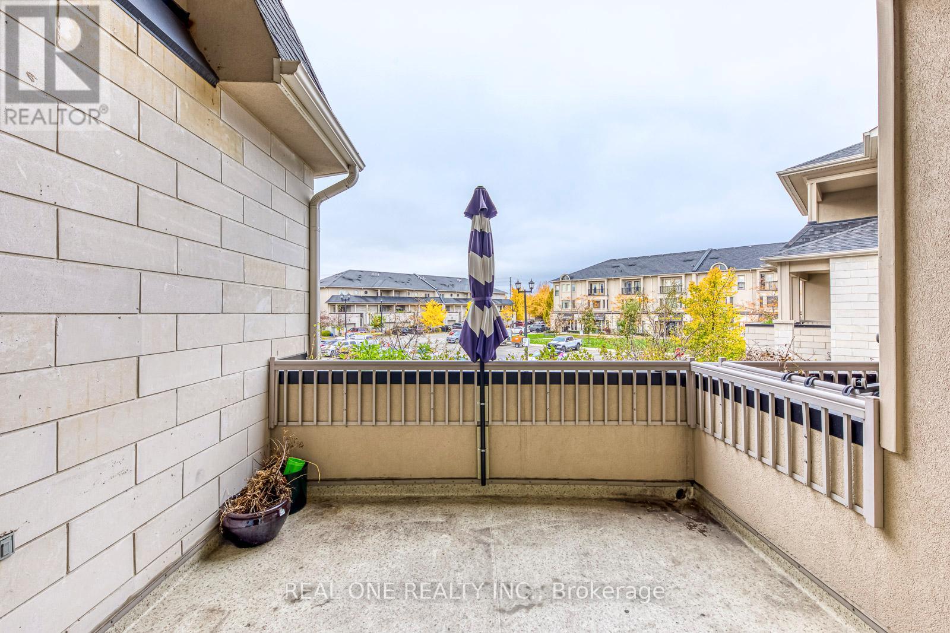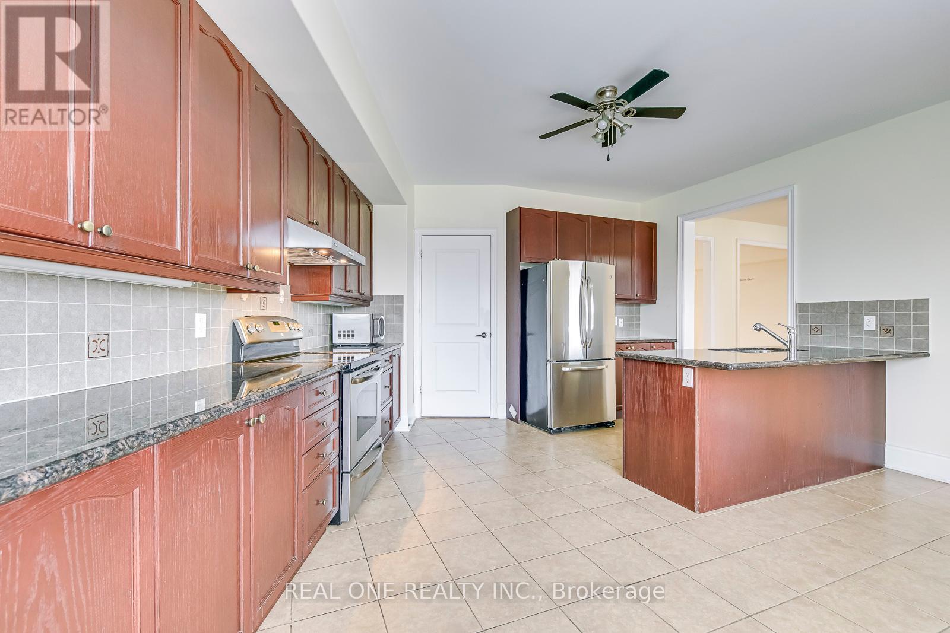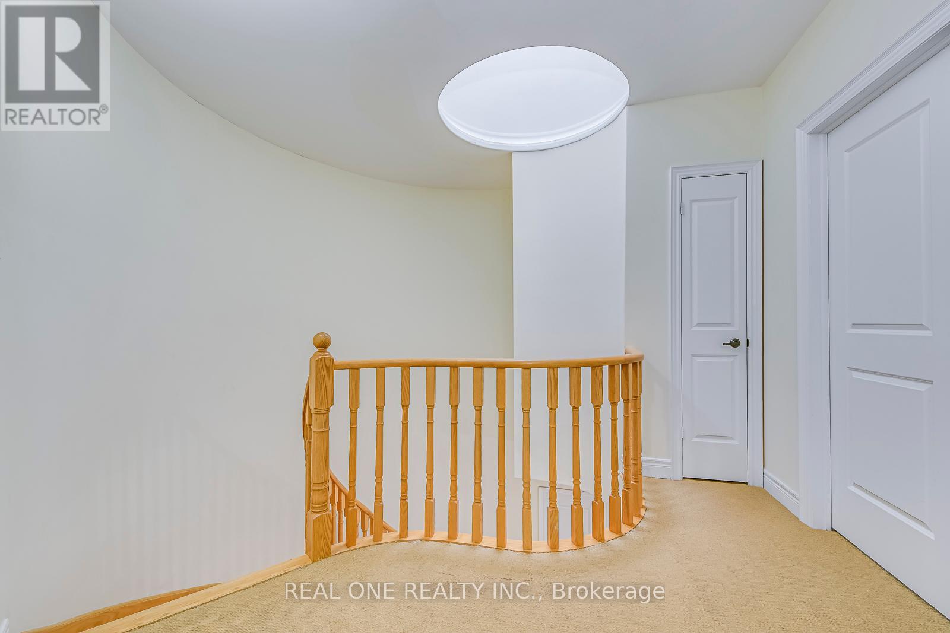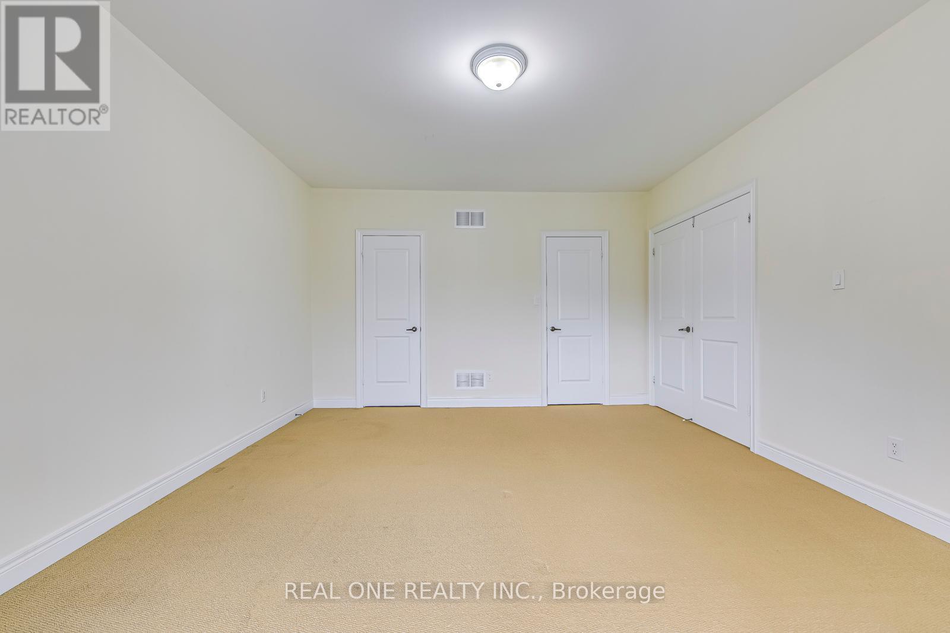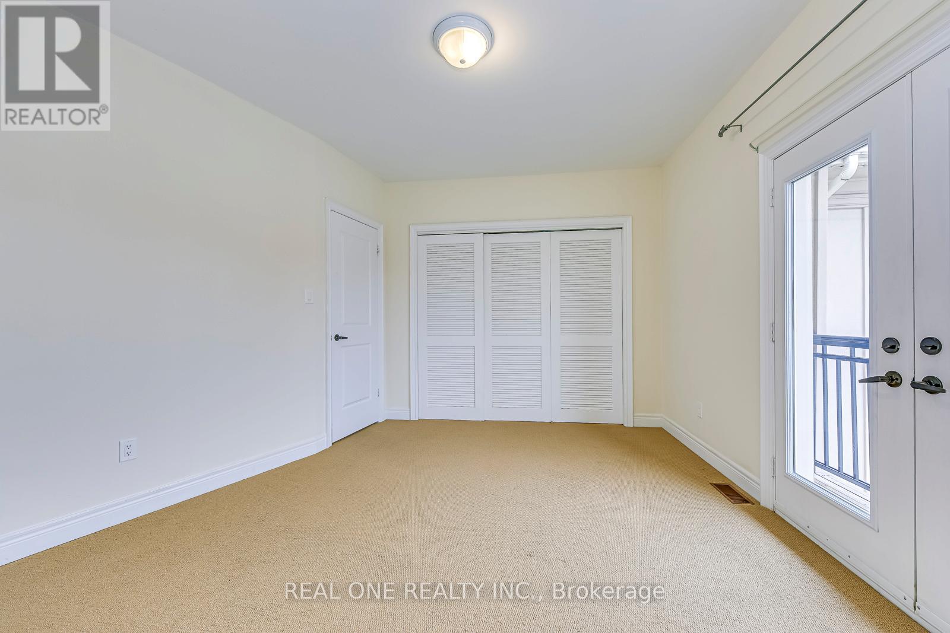23 - 9071 Derry Road Milton, Ontario L9T 7Y9
$3,600 Monthly
Rare & prestigious Thompson Square townhome in the heart of Milton! The upper two levels (approx. 2993 sq ft) in this stunning 3-storey residence offers the ultimate in luxury living. Steps to transit & shopping, and just minutes to the Milton GO & Wilfrid Laurier University's Milton campus. Enjoy 9ft ceilings, hardwood floors & a dramatic circular staircase with a dome skylight. The gourmet kitchen boasts granite counters & stainless steel appliances. Spacious living & dining areas feature bay windows & a walk-out to a large terrace - ideal for entertaining. The master retreat includes a huge walk-in closet, ensuite bath & private balcony overlooking the plaza. Two additional bedrooms each feature ensuite baths, with the 2nd bedroom also offering a walk-in closet & bay window, and the 3rd a balcony. Convenient ensuite laundry. Concrete separation between the basement/commercial space & living areas, plus 2 separate utility meters. A truly exceptional opportunity! (id:24801)
Property Details
| MLS® Number | W11971720 |
| Property Type | Single Family |
| Community Name | 1027 - CL Clarke |
| Community Features | Pet Restrictions |
| Parking Space Total | 2 |
Building
| Bathroom Total | 4 |
| Bedrooms Above Ground | 3 |
| Bedrooms Total | 3 |
| Amenities | Separate Electricity Meters |
| Appliances | Blinds, Dishwasher, Dryer, Refrigerator, Stove, Washer |
| Cooling Type | Central Air Conditioning |
| Exterior Finish | Stone, Stucco |
| Half Bath Total | 1 |
| Heating Fuel | Natural Gas |
| Heating Type | Forced Air |
| Stories Total | 3 |
| Size Interior | 2,750 - 2,999 Ft2 |
| Type | Row / Townhouse |
Parking
| Garage |
Land
| Acreage | No |
Rooms
| Level | Type | Length | Width | Dimensions |
|---|---|---|---|---|
| Second Level | Kitchen | 4.37 m | 4.27 m | 4.37 m x 4.27 m |
| Second Level | Living Room | 5.46 m | 5.18 m | 5.46 m x 5.18 m |
| Second Level | Dining Room | 5.46 m | 3.1 m | 5.46 m x 3.1 m |
| Second Level | Family Room | 5.46 m | 3.63 m | 5.46 m x 3.63 m |
| Third Level | Bedroom | 4.27 m | 4.88 m | 4.27 m x 4.88 m |
| Third Level | Bedroom 2 | 3.92 m | 3.66 m | 3.92 m x 3.66 m |
| Third Level | Bedroom 3 | 5.46 m | 3.56 m | 5.46 m x 3.56 m |
https://www.realtor.ca/real-estate/27912796/23-9071-derry-road-milton-1027-cl-clarke-1027-cl-clarke
Contact Us
Contact us for more information
Jenny Miao
Salesperson
1660 North Service Rd E #103
Oakville, Ontario L6H 7G3
(905) 281-2888
(905) 281-2880




