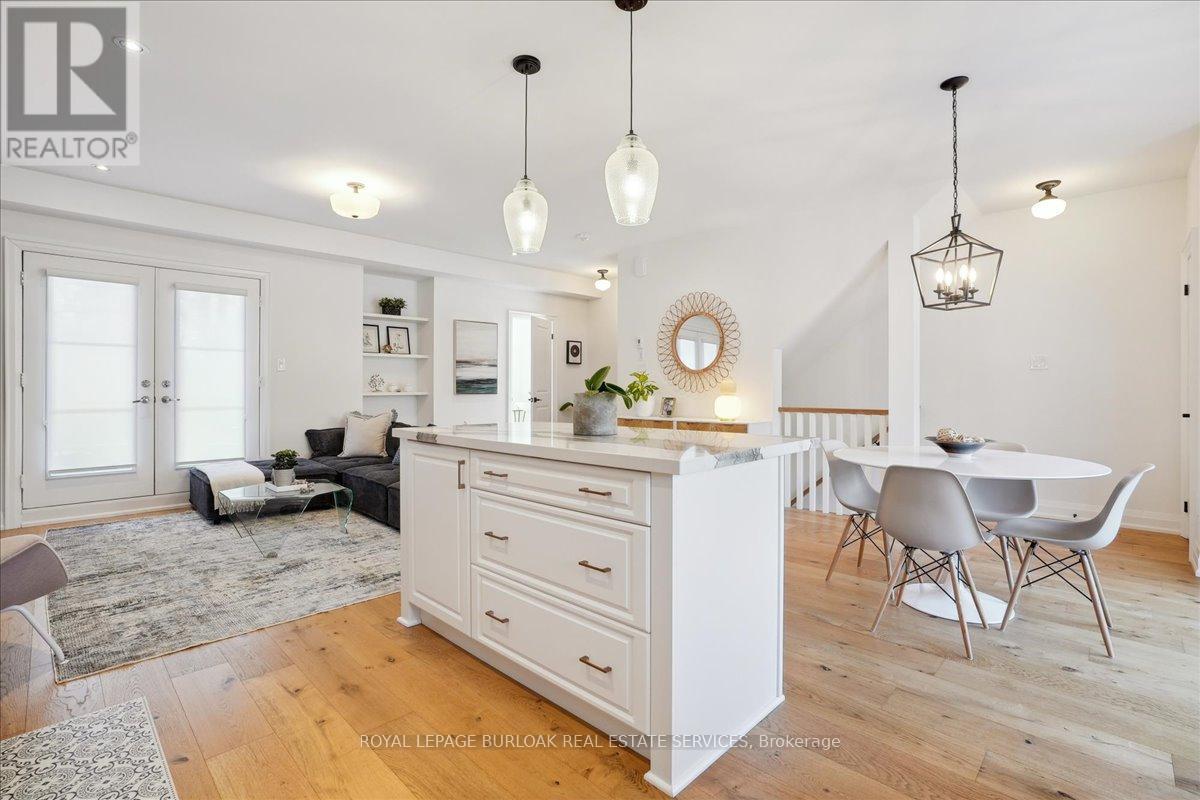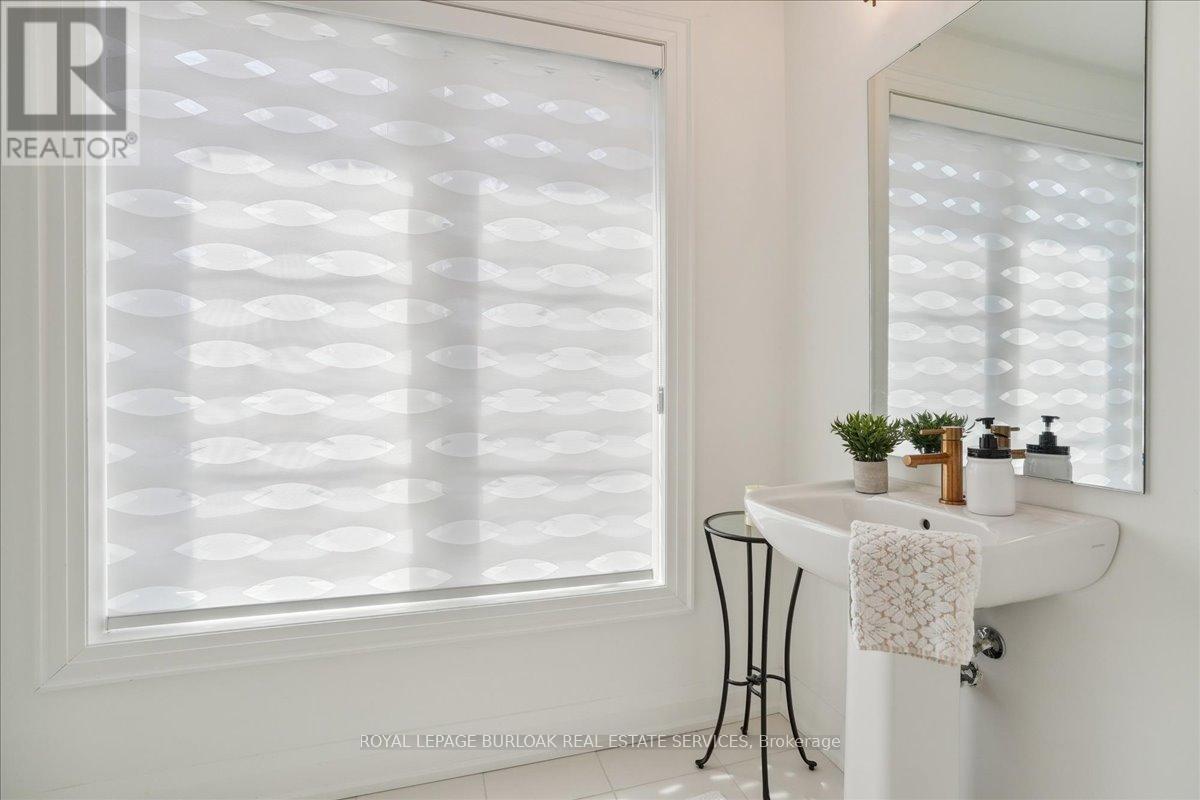3 - 2071 Ghent Avenue Burlington, Ontario L7R 1Y4
$1,099,000Maintenance, Common Area Maintenance, Insurance, Parking
$539.22 Monthly
Maintenance, Common Area Maintenance, Insurance, Parking
$539.22 MonthlyWelcome to Urban Elegance in the heart of Downtown Burlington! 3-bed, 3-bath townhome w2,110 sq ft of sophisticated living. Spacious foyer leads to a lower level, ideal for your home office. Upgraded light fixtures & dimmers create ambiance throughout. Open-concept kitchen, living & dining area with an extended kitchen space including s/s appliances, gas stove, quartz counters, & kitchen island w pendant lighting. For outdoor space, patio doors lead to access to the backyard & double doors from living space lead to a private balcony. Additional upgrades included subway tile backsplash, stylish brass kitchen faucet, built-ins, pot lights & wide plank hardwood floors throughout upper levels. On the 3rdfloor 2 full bdrms, 4-piece bath & laundry rm. The primary retreat features a walk-in closet, zebra blinds, & a barn door leading to an ensuite oasis with a walk-in glass shower & double vanity. Enjoy your early morning coffee on the bedrm balcony. Walking distance to schools, parks, the lake, downtown shops & the Go Train. (id:24801)
Property Details
| MLS® Number | W11971921 |
| Property Type | Single Family |
| Community Name | Brant |
| Amenities Near By | Hospital, Park, Place Of Worship, Public Transit, Schools |
| Community Features | Pet Restrictions |
| Equipment Type | Water Heater |
| Features | Level Lot, Wooded Area, Balcony, In Suite Laundry |
| Parking Space Total | 2 |
| Rental Equipment Type | Water Heater |
Building
| Bathroom Total | 3 |
| Bedrooms Above Ground | 3 |
| Bedrooms Total | 3 |
| Amenities | Visitor Parking, Fireplace(s) |
| Appliances | Garage Door Opener Remote(s), Dishwasher, Dryer, Refrigerator, Stove, Washer, Window Coverings |
| Cooling Type | Central Air Conditioning |
| Exterior Finish | Brick, Stone |
| Fireplace Present | Yes |
| Fireplace Total | 1 |
| Foundation Type | Poured Concrete |
| Half Bath Total | 1 |
| Heating Fuel | Natural Gas |
| Heating Type | Forced Air |
| Stories Total | 3 |
| Size Interior | 2,000 - 2,249 Ft2 |
| Type | Row / Townhouse |
Parking
| Attached Garage | |
| Garage |
Land
| Acreage | No |
| Land Amenities | Hospital, Park, Place Of Worship, Public Transit, Schools |
| Zoning Description | Rm2-440 |
Rooms
| Level | Type | Length | Width | Dimensions |
|---|---|---|---|---|
| Second Level | Living Room | 7.01 m | 4.16 m | 7.01 m x 4.16 m |
| Second Level | Dining Room | 3.8 m | 3.44 m | 3.8 m x 3.44 m |
| Second Level | Kitchen | 3.21 m | 3.44 m | 3.21 m x 3.44 m |
| Third Level | Bedroom 2 | 4.19 m | 3.8 m | 4.19 m x 3.8 m |
| Third Level | Bedroom 3 | 4.17 m | 3.65 m | 4.17 m x 3.65 m |
| Main Level | Foyer | 3.47 m | 3.28 m | 3.47 m x 3.28 m |
| Main Level | Office | 2.67 m | 2.02 m | 2.67 m x 2.02 m |
| Upper Level | Primary Bedroom | 5.78 m | 5.4 m | 5.78 m x 5.4 m |
https://www.realtor.ca/real-estate/27913292/3-2071-ghent-avenue-burlington-brant-brant
Contact Us
Contact us for more information
Linda Maguire
Broker
(905) 979-9939
2025 Maria St #4a
Burlington, Ontario L7R 0G6
(905) 849-3777
(905) 639-1683
www.royallepageburlington.ca/
































