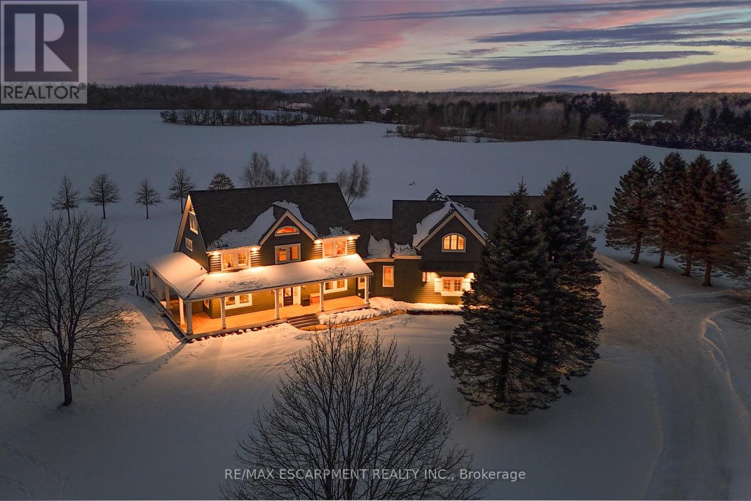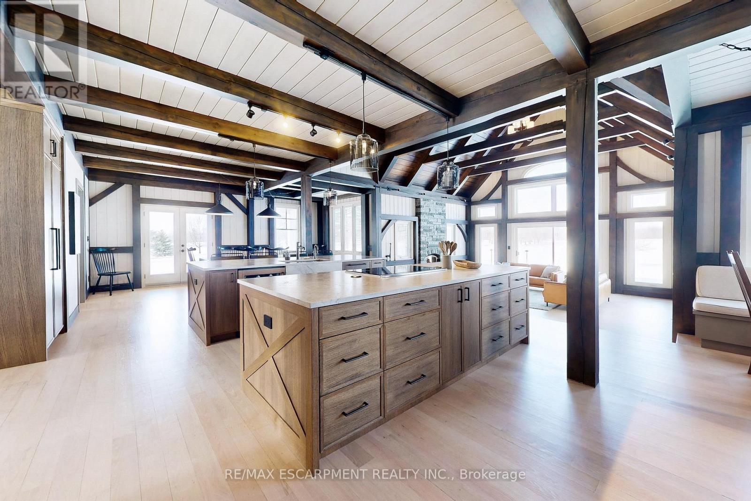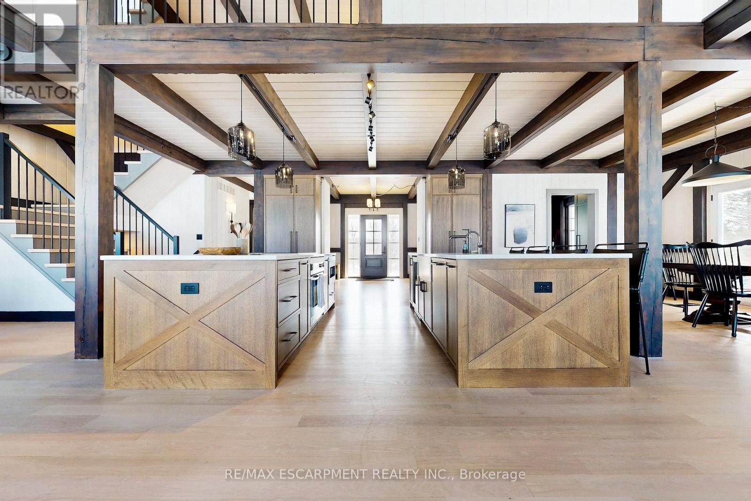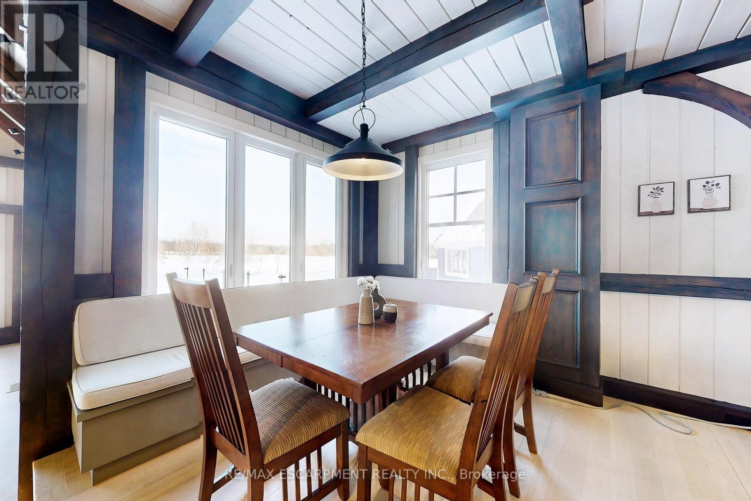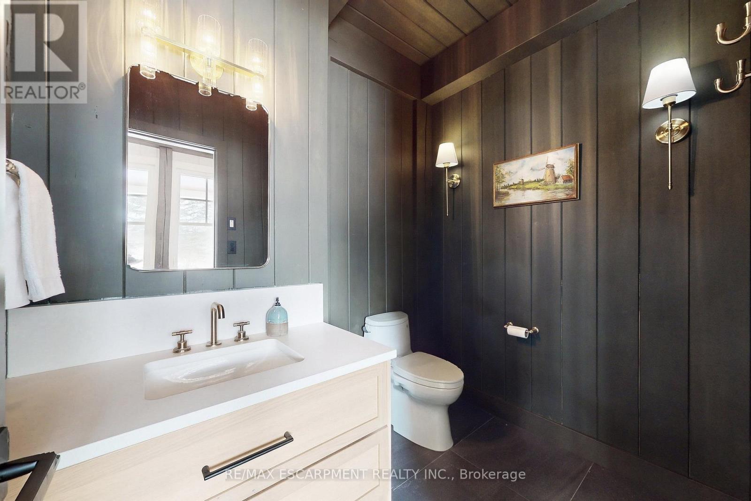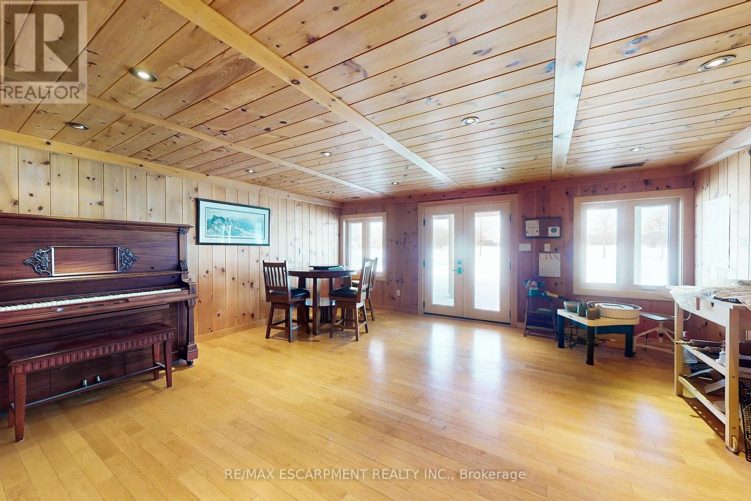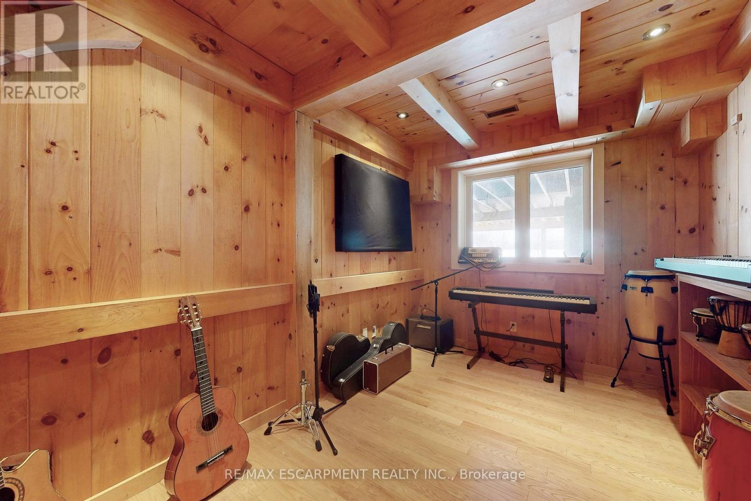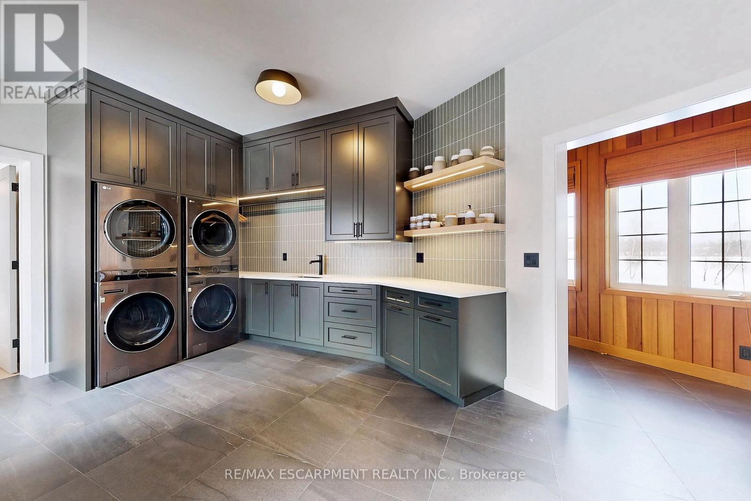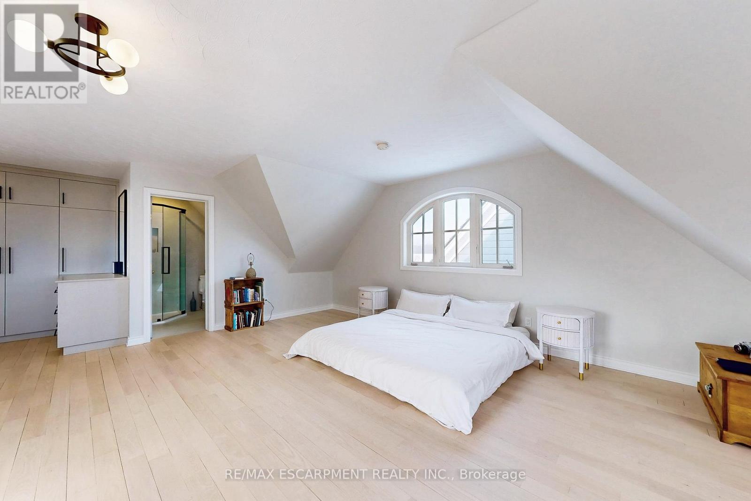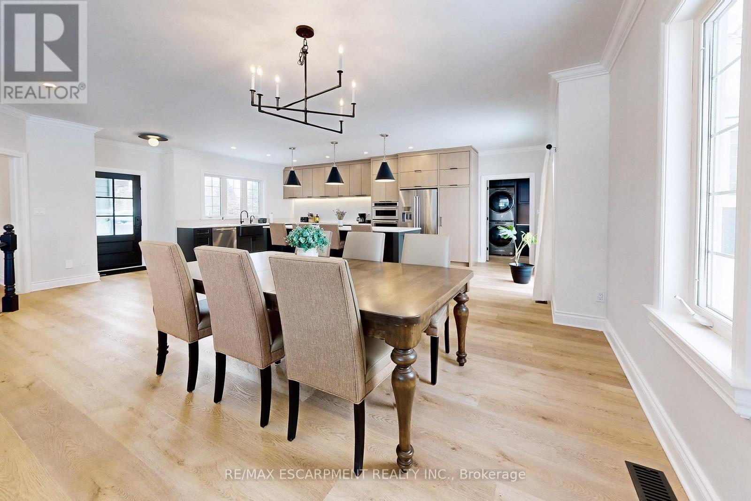485 Concession 5 Road E Hamilton, Ontario L8B 0W8
$7,499,900
Luxury, comfort & country living! 91.6-acre estate offers rolling farmland, dense woodlands & tranquil pond. Fully renovated 2.5-storey, 6 bed, 6 bath home w/ attached 2 bed 2 bath guest house was upgraded by Neven Custom Homes in 2022/23, featuring $2M in premium finishes. DaVinci composite shake roof, custom windows, new doors, spacious living areas & elegant details throughout. Grand wrap-around veranda & glass-railed deck. Gourmet kitchen w/ 2 expansive islands, ample storage & top-tier appliances. Separate prep kitchen. Open-concept design leads to dining room, breakfast area & grand great room w/ 208 ceilings, stone fireplace & sliding doors to large deck. Main floor also includes powder room, laundry, mudroom, 3pc bath & 4-car garage. Upstairs, primary suite features timber frame accents & luxurious 5pc ensuite, while 2 additional bedrooms share a beautifully designed 4pc bath. Half-storey above offers bonus room, ideal for a studio or bedroom, along w/ a den. Lower level is perfect for extended family, w/ recroom, full kitchen, bedroom, bath & walkout to backyard. Attached guest house includes spacious kitchen, high-end appliances, separate laundry, walkout deck & open living/dining areas w/ panoramic views. Main-floor bedroom w/ walk-in closet & Jack-&-Jill ensuite. Additional features: 2010 outdoor tarp building, over 800 evergreen trees, forested area, 2 septic systems & 2 geothermal systems. Located near amenities, offers rare opportunity for luxurious lifestyle w/ endless possibilities. RSA (id:24801)
Property Details
| MLS® Number | X11972138 |
| Property Type | Single Family |
| Community Name | Waterdown |
| Amenities Near By | Place Of Worship, Schools |
| Features | Wooded Area, In-law Suite |
| Parking Space Total | 14 |
Building
| Bathroom Total | 8 |
| Bedrooms Above Ground | 6 |
| Bedrooms Below Ground | 2 |
| Bedrooms Total | 8 |
| Appliances | Garage Door Opener Remote(s), Water Heater |
| Basement Development | Finished |
| Basement Type | Full (finished) |
| Construction Style Attachment | Detached |
| Cooling Type | Central Air Conditioning |
| Fireplace Present | Yes |
| Foundation Type | Poured Concrete |
| Half Bath Total | 1 |
| Heating Fuel | Electric |
| Heating Type | Forced Air |
| Stories Total | 3 |
| Size Interior | 5,000 - 100,000 Ft2 |
| Type | House |
| Utility Water | Municipal Water |
Parking
| Attached Garage |
Land
| Acreage | Yes |
| Land Amenities | Place Of Worship, Schools |
| Sewer | Septic System |
| Size Depth | 2764 Ft |
| Size Frontage | 1483 Ft |
| Size Irregular | 1483 X 2764 Ft |
| Size Total Text | 1483 X 2764 Ft|50 - 100 Acres |
Rooms
| Level | Type | Length | Width | Dimensions |
|---|---|---|---|---|
| Second Level | Bedroom | 4.04 m | 3.58 m | 4.04 m x 3.58 m |
| Second Level | Bedroom | 3.58 m | 3.58 m | 3.58 m x 3.58 m |
| Second Level | Bedroom | 7.72 m | 7.62 m | 7.72 m x 7.62 m |
| Second Level | Sitting Room | 3.81 m | 3.43 m | 3.81 m x 3.43 m |
| Second Level | Primary Bedroom | 5.97 m | 3.61 m | 5.97 m x 3.61 m |
| Third Level | Loft | 7.16 m | 4.75 m | 7.16 m x 4.75 m |
| Third Level | Bedroom | 3.58 m | 3.58 m | 3.58 m x 3.58 m |
| Lower Level | Recreational, Games Room | 7.59 m | 6.1 m | 7.59 m x 6.1 m |
| Lower Level | Kitchen | 4.09 m | 3.4 m | 4.09 m x 3.4 m |
| Lower Level | Bedroom | 3.94 m | 2.69 m | 3.94 m x 2.69 m |
| Lower Level | Family Room | 5.33 m | 4.45 m | 5.33 m x 4.45 m |
| Lower Level | Utility Room | 7.75 m | 2.9 m | 7.75 m x 2.9 m |
| Lower Level | Recreational, Games Room | 8.56 m | 6.4 m | 8.56 m x 6.4 m |
| Lower Level | Bedroom | 4.27 m | 3.68 m | 4.27 m x 3.68 m |
| Lower Level | Utility Room | 6.83 m | 3.61 m | 6.83 m x 3.61 m |
| Main Level | Kitchen | 6.05 m | 5.49 m | 6.05 m x 5.49 m |
| Main Level | Sitting Room | 3.76 m | 3.07 m | 3.76 m x 3.07 m |
| Main Level | Kitchen | 7.24 m | 3.68 m | 7.24 m x 3.68 m |
| Main Level | Living Room | 8.97 m | 5.13 m | 8.97 m x 5.13 m |
| Main Level | Bedroom | 4.55 m | 4.27 m | 4.55 m x 4.27 m |
| Main Level | Dining Room | 5.99 m | 3.07 m | 5.99 m x 3.07 m |
| Main Level | Pantry | 3.58 m | 3.53 m | 3.58 m x 3.53 m |
| Main Level | Great Room | 6.07 m | 5.38 m | 6.07 m x 5.38 m |
| Main Level | Laundry Room | 5.59 m | 3.3 m | 5.59 m x 3.3 m |
| Main Level | Mud Room | 4.88 m | 1.63 m | 4.88 m x 1.63 m |
| Main Level | Laundry Room | 2.77 m | 2.03 m | 2.77 m x 2.03 m |
https://www.realtor.ca/real-estate/27913699/485-concession-5-road-e-hamilton-waterdown-waterdown
Contact Us
Contact us for more information
Clinton Lorne Howell
Broker
www.clintonhowell.ca/
clintonhowell.ca/
2180 Itabashi Way #4b
Burlington, Ontario L7M 5A5
(905) 639-7676
(905) 681-9908
www.remaxescarpment.com/


