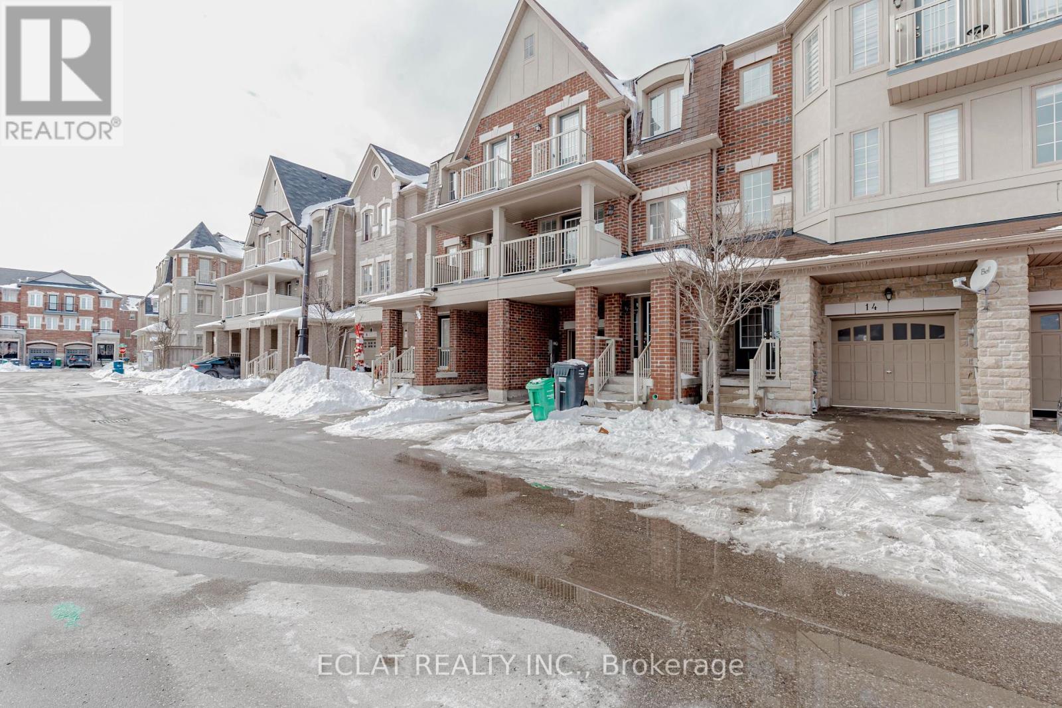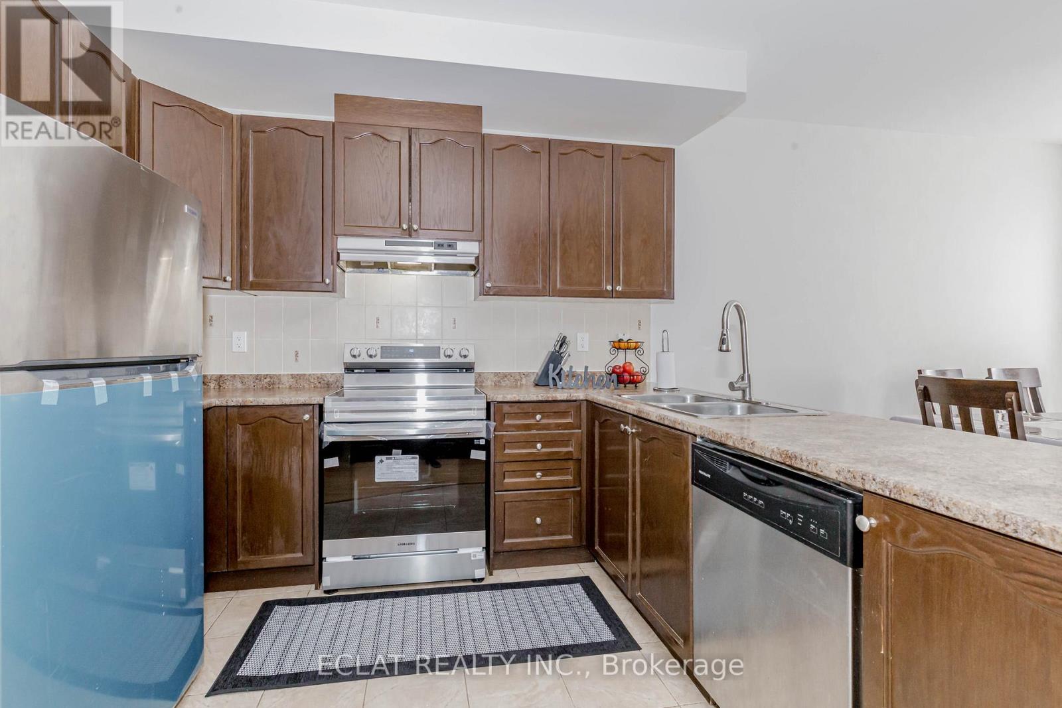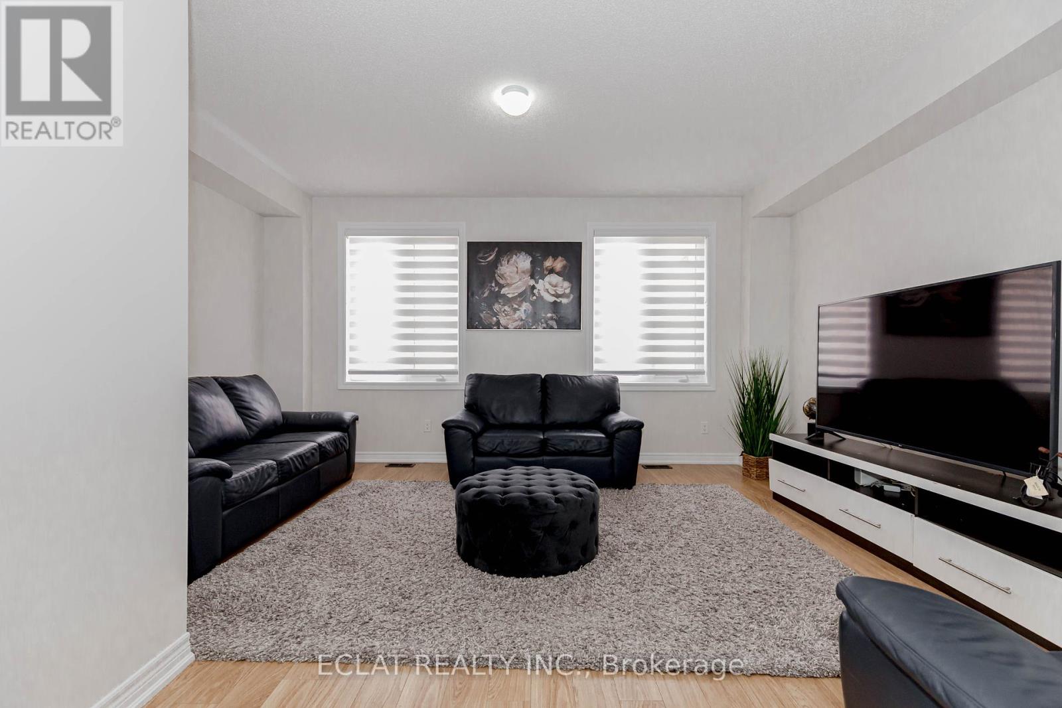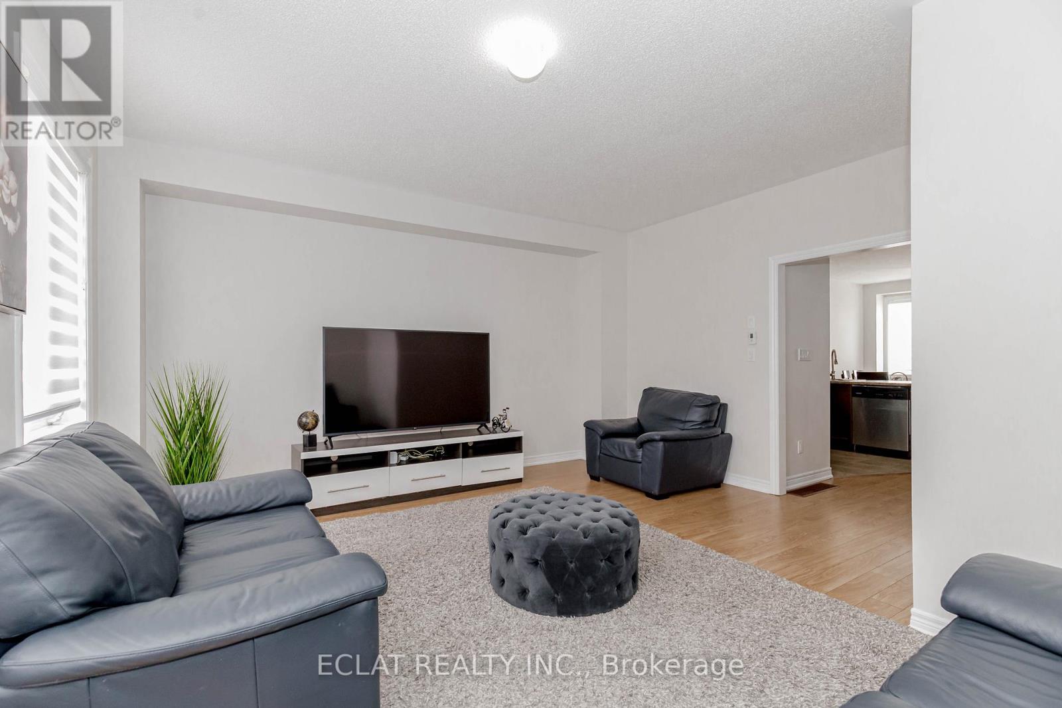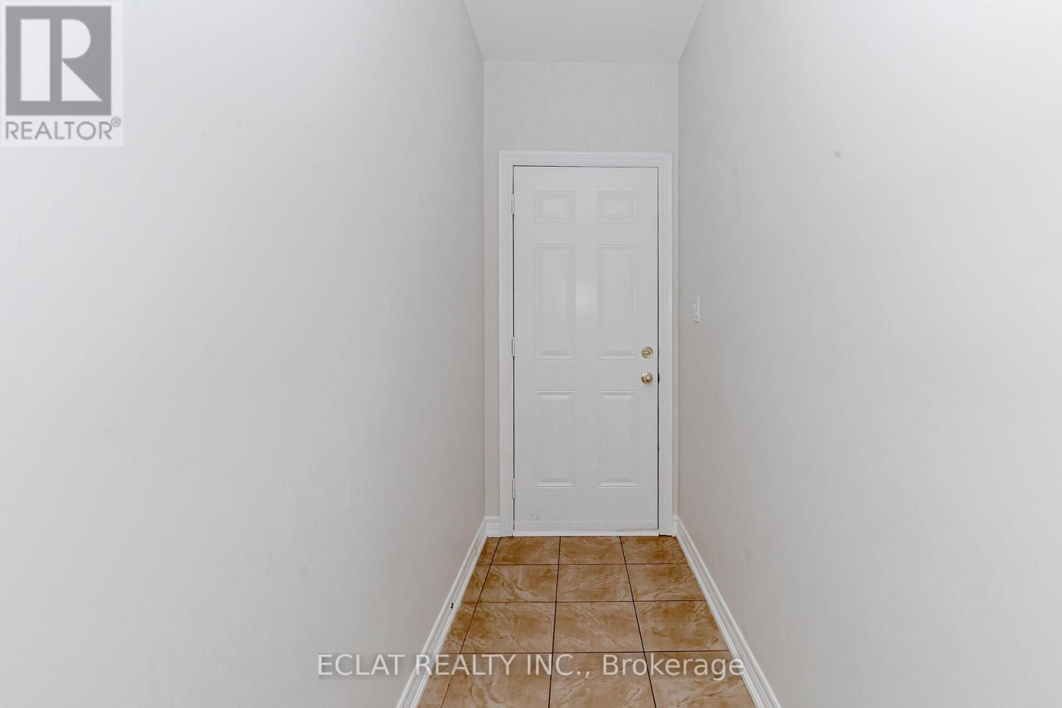14 Tollgate Street Brampton, Ontario L6Z 0J1
4 Bedroom
3 Bathroom
1,500 - 2,000 ft2
Central Air Conditioning
Forced Air
$829,999
Welcome to 14 Tollgate St Excellent Opportunity For A First Time Home Buyer To Own A Freehold Townhouse In The Highly Desirable In A Prime Neighborhood Of Heart Lake East. Freshly Painted, No Carpet In The House New Hardwood Floor Double Door Entry, New Window Blind. Spacious Kitchen With Plenty Of Cabinets, Access To Garage Through House, Walk Out To Backyard. Excellent Location In Front Of The Community Park Steps From White Spruce Park, Esker Lake Trail, Turnberry Golf Club, Trinity Common, Mins To Hwy 410, Schools & Transit. (id:24801)
Property Details
| MLS® Number | W11971918 |
| Property Type | Single Family |
| Community Name | Heart Lake East |
| Amenities Near By | Hospital, Public Transit |
| Features | Carpet Free |
| Parking Space Total | 2 |
Building
| Bathroom Total | 3 |
| Bedrooms Above Ground | 3 |
| Bedrooms Below Ground | 1 |
| Bedrooms Total | 4 |
| Appliances | Dishwasher, Dryer, Refrigerator, Stove, Washer, Window Coverings |
| Basement Type | Full |
| Construction Style Attachment | Attached |
| Cooling Type | Central Air Conditioning |
| Exterior Finish | Brick, Stucco |
| Flooring Type | Hardwood, Laminate, Ceramic |
| Foundation Type | Concrete |
| Half Bath Total | 1 |
| Heating Fuel | Natural Gas |
| Heating Type | Forced Air |
| Stories Total | 3 |
| Size Interior | 1,500 - 2,000 Ft2 |
| Type | Row / Townhouse |
| Utility Water | Municipal Water |
Parking
| Garage |
Land
| Acreage | No |
| Land Amenities | Hospital, Public Transit |
| Sewer | Septic System |
| Size Depth | 77 Ft |
| Size Frontage | 18 Ft |
| Size Irregular | 18 X 77 Ft |
| Size Total Text | 18 X 77 Ft |
Rooms
| Level | Type | Length | Width | Dimensions |
|---|---|---|---|---|
| Second Level | Family Room | 5.18 m | 4.9 m | 5.18 m x 4.9 m |
| Second Level | Kitchen | 2.89 m | 2.68 m | 2.89 m x 2.68 m |
| Second Level | Eating Area | 5.18 m | 3.04 m | 5.18 m x 3.04 m |
| Third Level | Primary Bedroom | 4.57 m | 3.07 m | 4.57 m x 3.07 m |
| Third Level | Bedroom 2 | 4.23 m | 2.68 m | 4.23 m x 2.68 m |
| Third Level | Bedroom 3 | 4.23 m | 2.43 m | 4.23 m x 2.43 m |
| Ground Level | Great Room | 4.02 m | 3.84 m | 4.02 m x 3.84 m |
Contact Us
Contact us for more information
Kenny Adesina
Broker
Eclat Realty Inc.
15 Kirkhollow Drive
Brampton, Ontario L6P 2V5
15 Kirkhollow Drive
Brampton, Ontario L6P 2V5
(888) 993-2528
(888) 993-2588
www.eclatrealty.ca/



