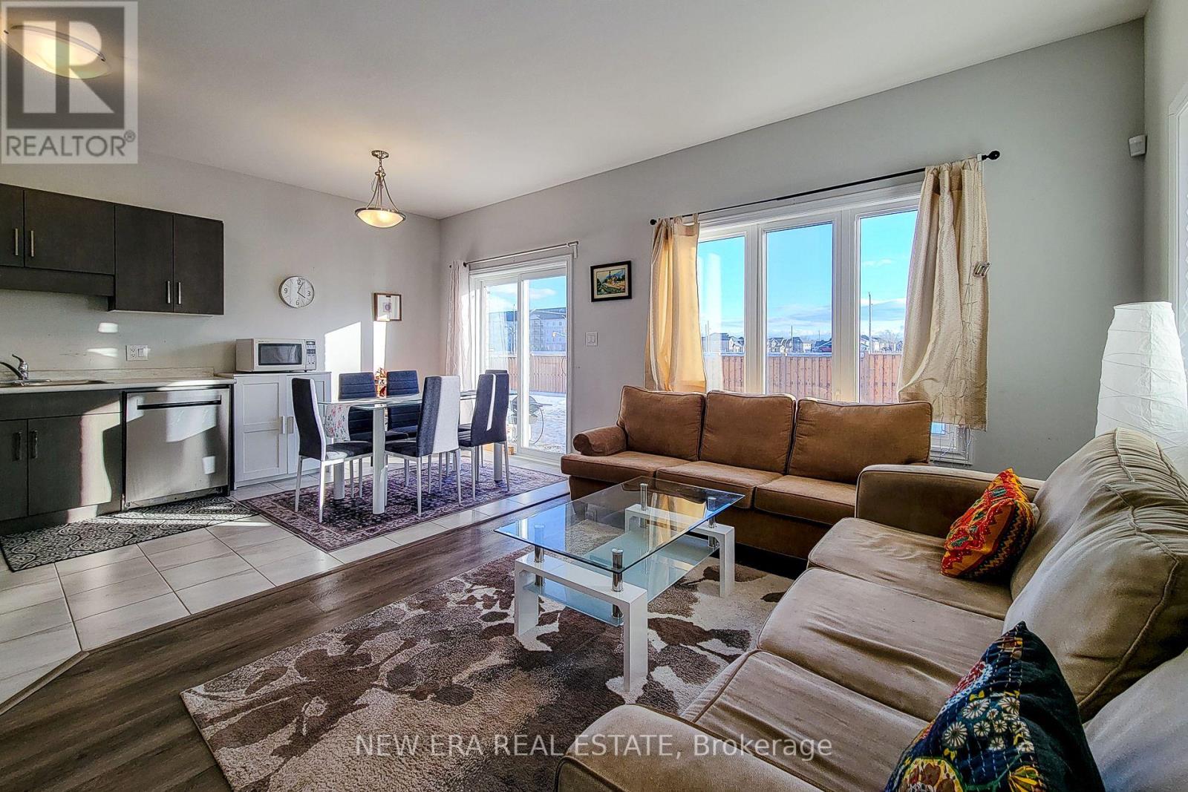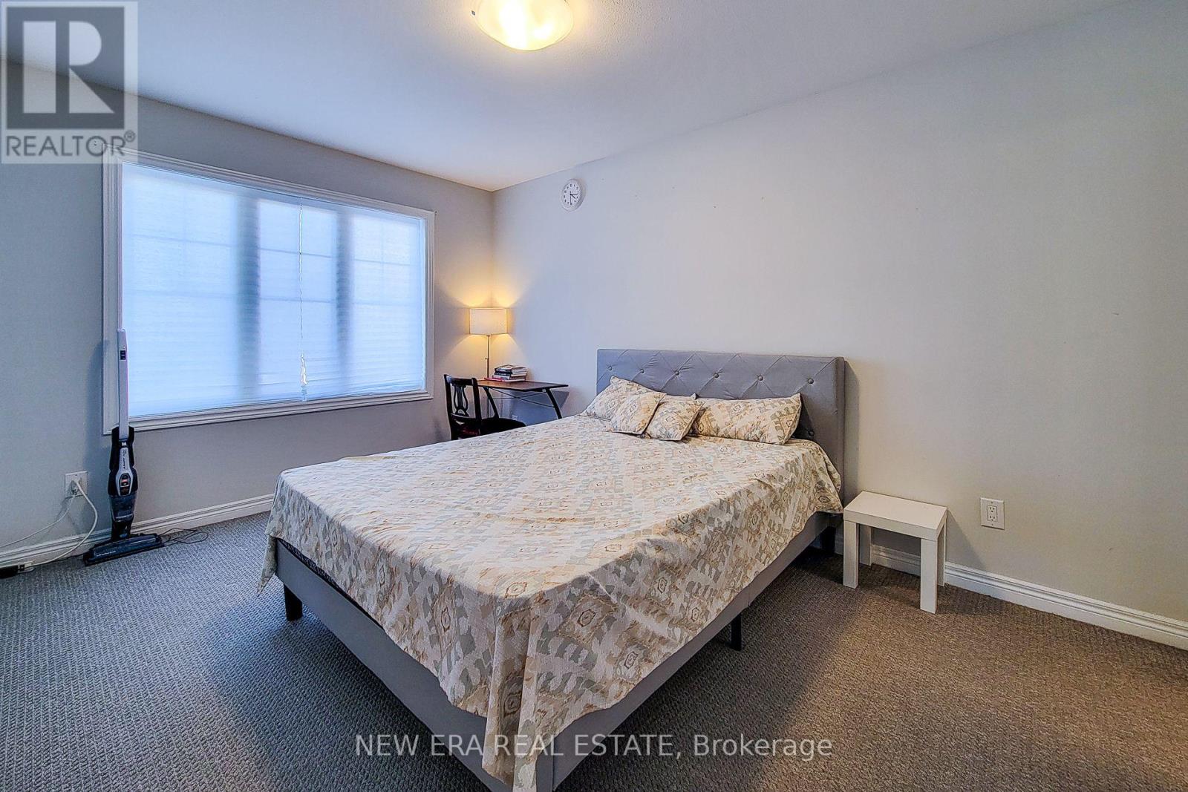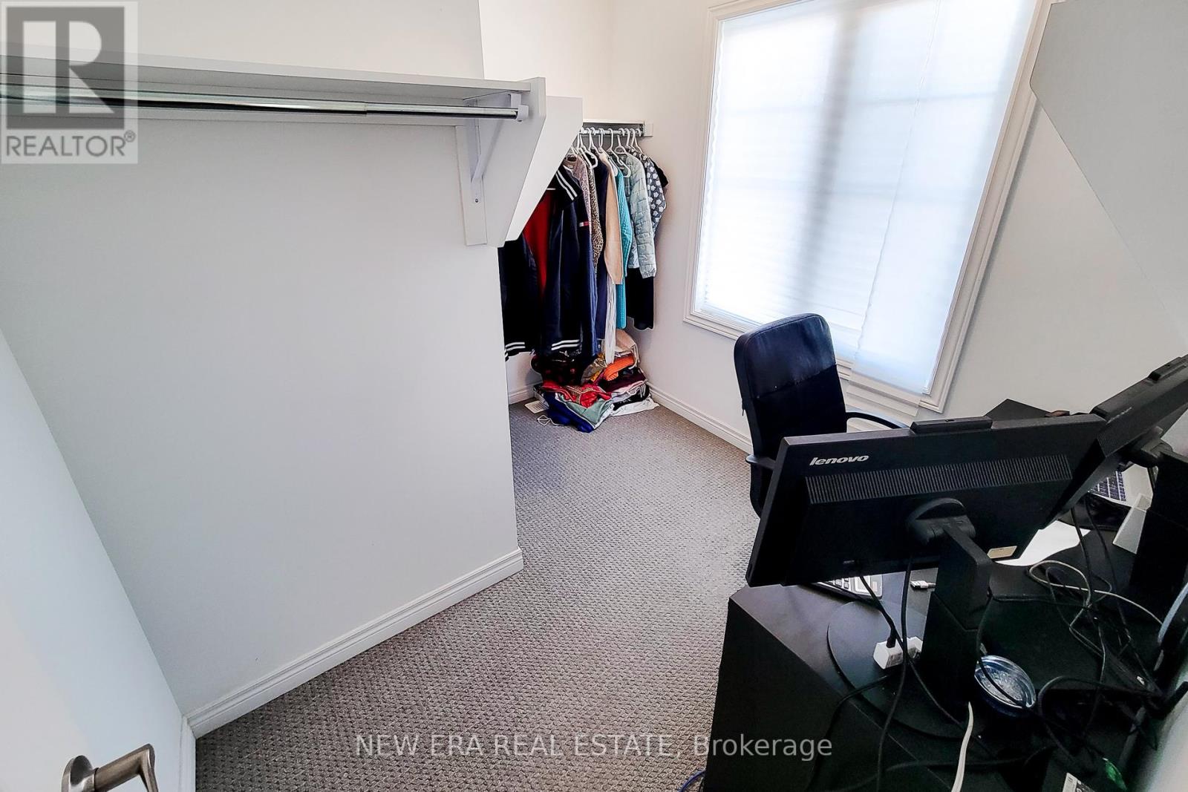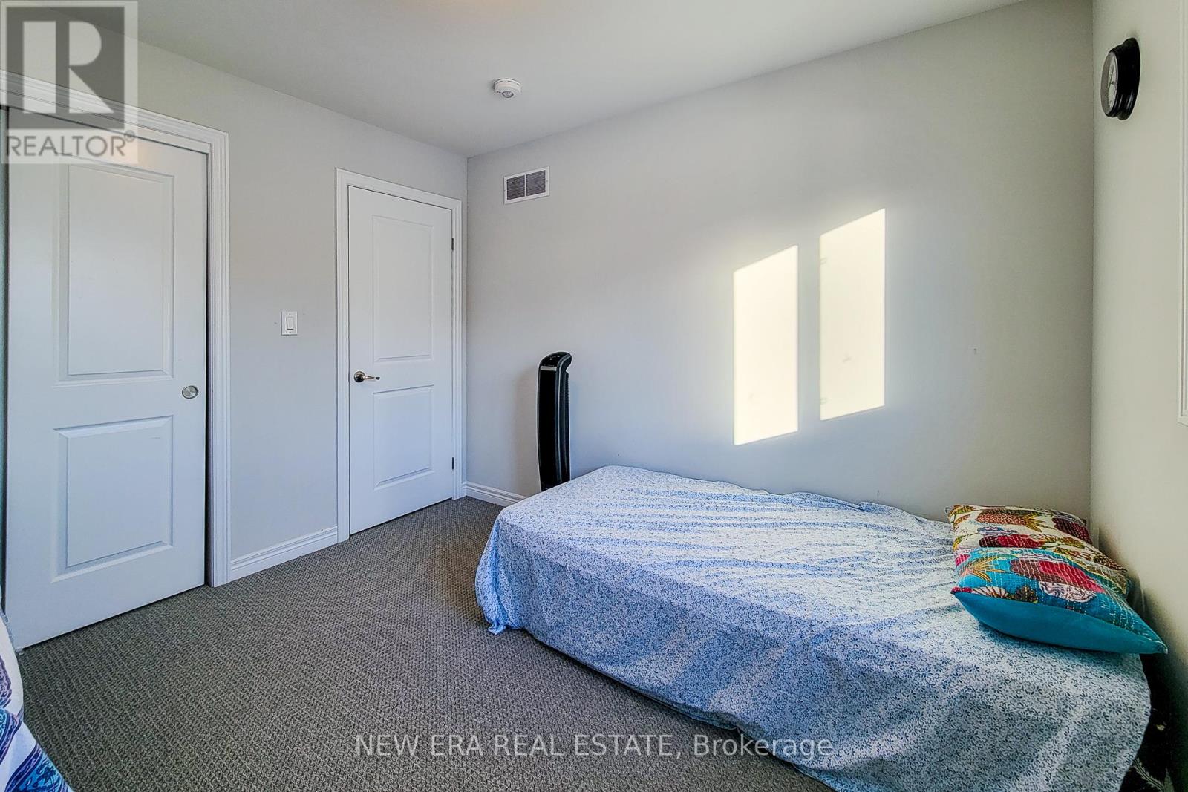45 Sycamore Street Welland, Ontario L3B 5N8
$629,900
Welcome to this spacious 3-bedroom, 2.5-bathroom end-unit freehold townhouse in Welland! The open-concept main floor features a bright living area with a walk-out to the backyard, perfect for outdoor enjoyment. The eat-in kitchen boasts stainless steel appliances and ample cupboard space, ideal for cooking and entertaining. Upstairs, the primary bedroom offers a walk-in closet and a4-piece ensuite. Convenient bedroom-level laundry and a 4-piece main bathroom complete this level.The full, spacious basement with a separate entrance provides endless potential. Enjoy a fenced backyard with no rear neighbours. Located near parks, schools, and all major amenities, this home offers both comfort and convenience. Don't miss out on this fantastic opportunity! (id:24801)
Property Details
| MLS® Number | X11965930 |
| Property Type | Single Family |
| Amenities Near By | Park, Place Of Worship, Public Transit, Schools |
| Community Features | School Bus |
| Features | Sump Pump |
| Parking Space Total | 3 |
Building
| Bathroom Total | 3 |
| Bedrooms Above Ground | 3 |
| Bedrooms Total | 3 |
| Appliances | Dishwasher, Dryer, Refrigerator, Stove, Washer, Window Coverings |
| Basement Features | Separate Entrance |
| Basement Type | Full |
| Construction Style Attachment | Attached |
| Cooling Type | Central Air Conditioning |
| Exterior Finish | Brick, Vinyl Siding |
| Foundation Type | Concrete |
| Half Bath Total | 1 |
| Heating Fuel | Natural Gas |
| Heating Type | Forced Air |
| Stories Total | 2 |
| Size Interior | 1,100 - 1,500 Ft2 |
| Type | Row / Townhouse |
| Utility Water | Municipal Water |
Parking
| Garage |
Land
| Acreage | No |
| Land Amenities | Park, Place Of Worship, Public Transit, Schools |
| Sewer | Sanitary Sewer |
| Size Depth | 105 Ft |
| Size Frontage | 24 Ft ,3 In |
| Size Irregular | 24.3 X 105 Ft |
| Size Total Text | 24.3 X 105 Ft|under 1/2 Acre |
Rooms
| Level | Type | Length | Width | Dimensions |
|---|---|---|---|---|
| Second Level | Primary Bedroom | 4.6 m | 4.32 m | 4.6 m x 4.32 m |
| Second Level | Bedroom 2 | 3.51 m | 2.79 m | 3.51 m x 2.79 m |
| Second Level | Bedroom 3 | 3.12 m | 2.79 m | 3.12 m x 2.79 m |
| Main Level | Family Room | 4.7 m | 2.79 m | 4.7 m x 2.79 m |
| Main Level | Kitchen | 5.97 m | 4.7 m | 5.97 m x 4.7 m |
https://www.realtor.ca/real-estate/27899074/45-sycamore-street-welland
Contact Us
Contact us for more information
Adrian Di Pietro
Salesperson
www.newerarealestate.ca/
171 Lakeshore Rd E #14
Mississauga, Ontario L5G 4T9
(416) 508-9929
HTTP://www.newerarealestate.ca










































