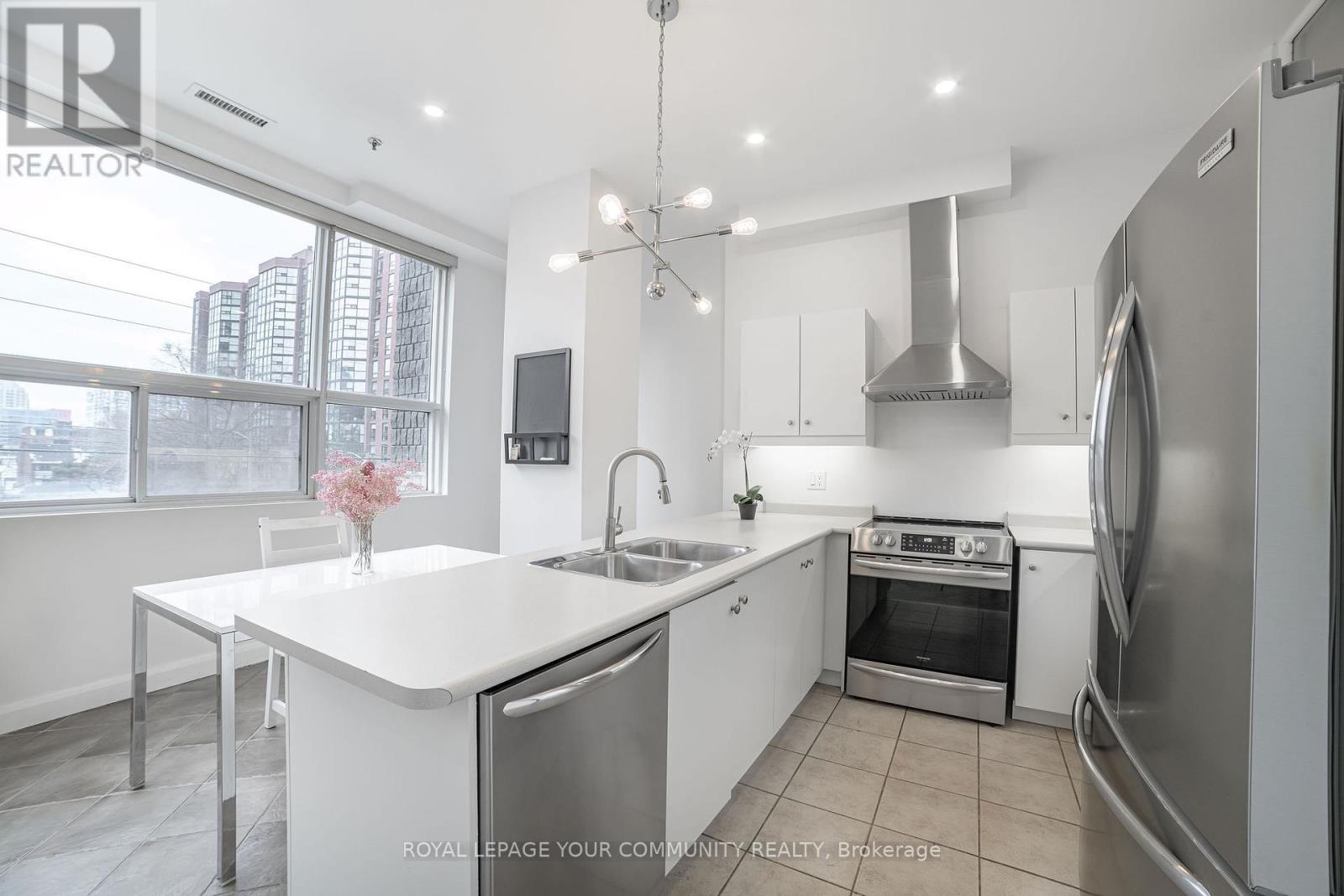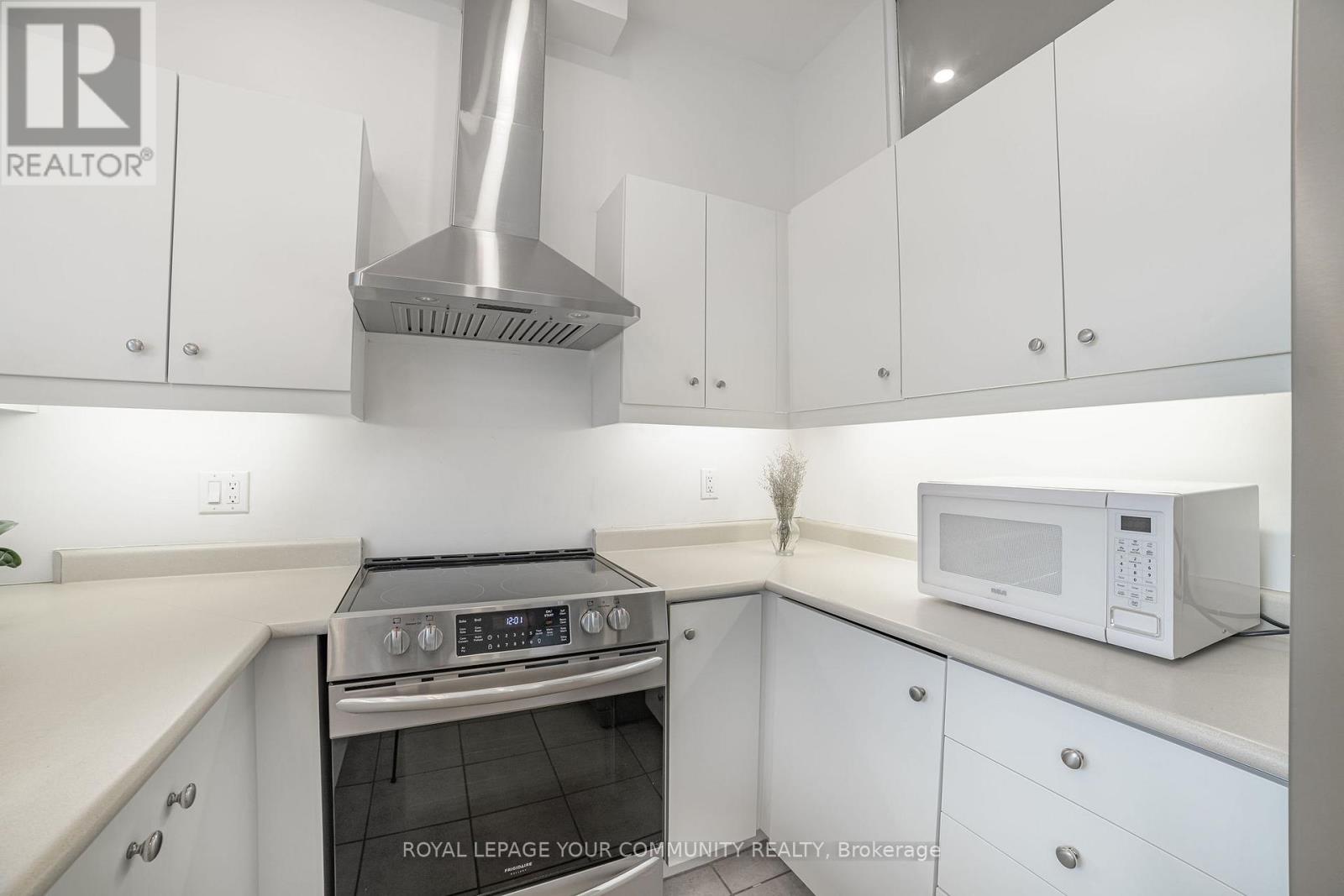218 - 700 King Street W Toronto, Ontario M5V 2Y6
$3,000 Monthly
Just renovated and freshly painted! Prime King West Location In The Heart Of Downtown Toronto! This Unique Loft Suite Features 2 Spacious Bedrooms & 2 Full Bathrooms. Bright And Airy With South Facing Views. Soaring 10+ Ft Ceilings, Open Concept Floor Plan. Locker Located On The Same Floor As The Unit. Walk Score of 100 With Shops, Restaurants & All Amenities At Your Doorstep. 98 Transit Score & 97 Bike Score; Available Immediately. Parking Available Separately For Rent In The Building. (id:24801)
Property Details
| MLS® Number | C11963951 |
| Property Type | Single Family |
| Community Name | Niagara |
| Amenities Near By | Park, Public Transit, Schools |
| Community Features | Pet Restrictions |
Building
| Bathroom Total | 2 |
| Bedrooms Above Ground | 2 |
| Bedrooms Total | 2 |
| Amenities | Exercise Centre, Recreation Centre, Sauna, Storage - Locker |
| Cooling Type | Central Air Conditioning |
| Exterior Finish | Concrete |
| Fire Protection | Security Guard |
| Heating Fuel | Natural Gas |
| Heating Type | Forced Air |
| Size Interior | 800 - 899 Ft2 |
| Type | Apartment |
Parking
| Garage |
Land
| Acreage | No |
| Land Amenities | Park, Public Transit, Schools |
Rooms
| Level | Type | Length | Width | Dimensions |
|---|---|---|---|---|
| Ground Level | Living Room | 4.16 m | 2.92 m | 4.16 m x 2.92 m |
| Ground Level | Dining Room | 3.17 m | 2.34 m | 3.17 m x 2.34 m |
| Ground Level | Kitchen | 3.11 m | 2.69 m | 3.11 m x 2.69 m |
| Ground Level | Primary Bedroom | 4.82 m | 2.6 m | 4.82 m x 2.6 m |
| Ground Level | Bedroom 2 | 4.48 m | 2.34 m | 4.48 m x 2.34 m |
| Ground Level | Laundry Room | Measurements not available |
https://www.realtor.ca/real-estate/27895001/218-700-king-street-w-toronto-niagara-niagara
Contact Us
Contact us for more information
Stacey Pachkevitch
Salesperson
www.sellsellsell.ca/
(905) 832-6656
(905) 832-6918
























