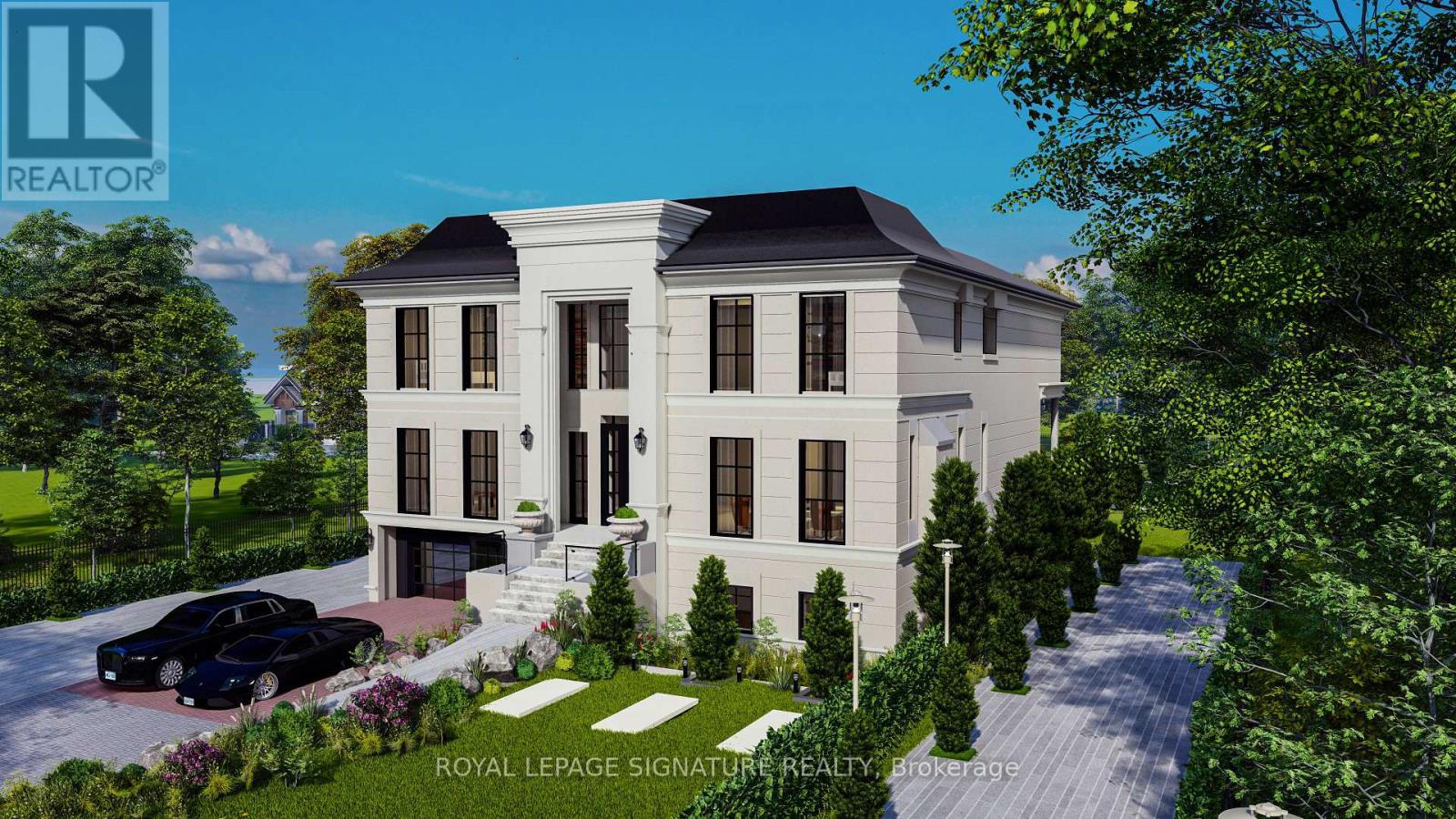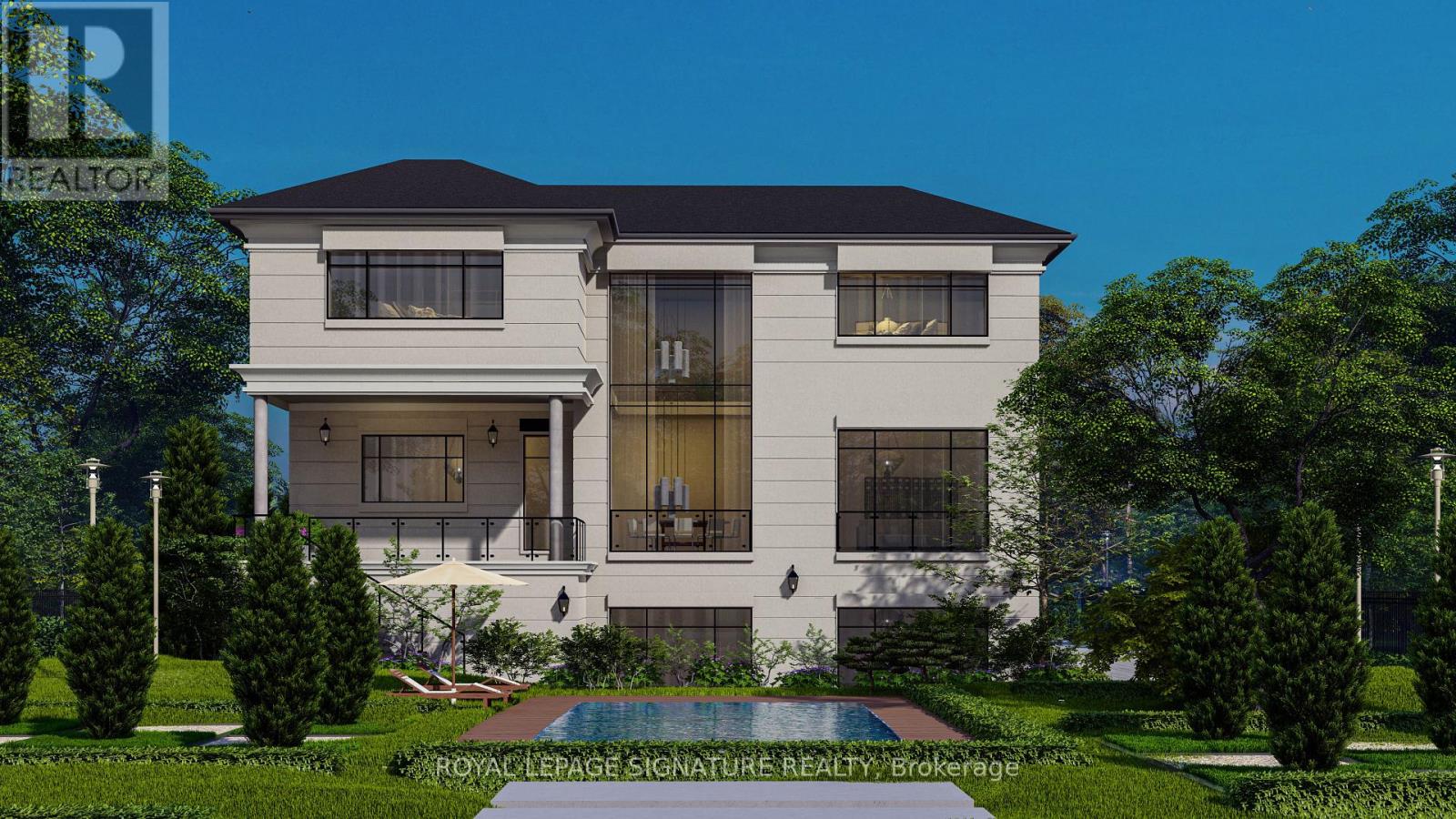581 Maplehurst Avenue Oakville, Ontario L6L 4Y8
$5,999,998
Discover luxury living in this exquisite custom-built home, nestled on a prestigious street in South Oakville. This opulent residence boasts an impressive 6,212 sq ft above grade, w/ over 9,000 sq ft of finished living space and elevator, perfect for both family life & entertaining. Step inside to find a thoughtfully designed floor plan featuring 10 ceilings on the main, upper & lower levels. The main floor showcases a separate living room, formal dining room, & home office. The heart of the home is the great room, complete w/ a fireplace flanked by custom built-ins, seamlessly flowing into the gourmet kitchen & breakfast area. Culinary enthusiasts will appreciate the atmosphere with a walk-in pantry, while side door lead to a covered terrace perfect for al fresco dining and relaxation. Ascend to the upper level, where you'll find the primary bedroom suite, a true sanctuary. The spa-like bathroom features a freestanding jacuzzi and a large shower with a steamer. Three additional bedrooms, each with their own ensuite and walk-in closet, ensure privacy and comfort for family and guests alike. The lower level extends the living and entertaining space with a recreation room, wine room, wet bar, home theatre, sauna, exercise room and additional bedroom with ensuites. Outside, the expansive rear yard is adorned with perennials and mature trees and swimming pool, creating a private oasis. this home offers the perfect blend of luxury and convenience. With easy access to the GO train and major highways, it's ideal for commuters. Experience the epitome of opulent living in this remarkable residence that seamlessly combines everyday family comfort with exceptional entertaining spaces. (id:24801)
Property Details
| MLS® Number | W11964074 |
| Property Type | Single Family |
| Community Name | 1020 - WO West |
| Amenities Near By | Schools, Park |
| Features | Wheelchair Access, Sump Pump, Sauna |
| Parking Space Total | 8 |
| Pool Type | Inground Pool |
Building
| Bathroom Total | 7 |
| Bedrooms Above Ground | 5 |
| Bedrooms Total | 5 |
| Appliances | Oven - Built-in, Central Vacuum, Water Heater, Garage Door Opener Remote(s), Garburator |
| Basement Development | Finished |
| Basement Features | Walk Out |
| Basement Type | N/a (finished) |
| Construction Style Attachment | Detached |
| Cooling Type | Central Air Conditioning |
| Exterior Finish | Stucco, Concrete Block |
| Fire Protection | Alarm System, Security System |
| Fireplace Present | Yes |
| Fireplace Total | 2 |
| Flooring Type | Tile, Hardwood |
| Foundation Type | Concrete |
| Half Bath Total | 1 |
| Heating Fuel | Natural Gas |
| Heating Type | Forced Air |
| Stories Total | 2 |
| Size Interior | 5,000 - 100,000 Ft2 |
| Type | House |
| Utility Water | Municipal Water |
Parking
| Garage |
Land
| Acreage | No |
| Fence Type | Fenced Yard |
| Land Amenities | Schools, Park |
| Sewer | Sanitary Sewer |
| Size Depth | 272 Ft ,6 In |
| Size Frontage | 62 Ft ,6 In |
| Size Irregular | 62.5 X 272.5 Ft |
| Size Total Text | 62.5 X 272.5 Ft |
| Surface Water | Lake/pond |
Rooms
| Level | Type | Length | Width | Dimensions |
|---|---|---|---|---|
| Second Level | Bedroom 4 | 6.5 m | 5.2 m | 6.5 m x 5.2 m |
| Second Level | Laundry Room | 3.7 m | 2.2 m | 3.7 m x 2.2 m |
| Second Level | Primary Bedroom | 13.6 m | 6.1 m | 13.6 m x 6.1 m |
| Second Level | Bedroom 2 | 6.1 m | 5.7 m | 6.1 m x 5.7 m |
| Second Level | Bedroom 3 | 5.9 m | 5.2 m | 5.9 m x 5.2 m |
| Basement | Recreational, Games Room | 10 m | 11.8 m | 10 m x 11.8 m |
| Basement | Media | 5.4 m | 4 m | 5.4 m x 4 m |
| Basement | Other | 2 m | 4.1 m | 2 m x 4.1 m |
| Basement | Exercise Room | 3.9 m | 5.5 m | 3.9 m x 5.5 m |
| Basement | Bedroom 5 | 4.3 m | 7.3 m | 4.3 m x 7.3 m |
| Basement | Laundry Room | 1.9 m | 3.8 m | 1.9 m x 3.8 m |
| Basement | Solarium | 3.8 m | 4.1 m | 3.8 m x 4.1 m |
| Ground Level | Foyer | 11.5 m | 4.9 m | 11.5 m x 4.9 m |
| Ground Level | Office | 4.3 m | 5.2 m | 4.3 m x 5.2 m |
| Ground Level | Living Room | 4.6 m | 5.7 m | 4.6 m x 5.7 m |
| Ground Level | Dining Room | 4.8 m | 5.7 m | 4.8 m x 5.7 m |
| Ground Level | Family Room | 6.4 m | 5.4 m | 6.4 m x 5.4 m |
| Ground Level | Eating Area | 6.4 m | 4.3 m | 6.4 m x 4.3 m |
| Ground Level | Kitchen | 5.9 m | 6.4 m | 5.9 m x 6.4 m |
https://www.realtor.ca/real-estate/27895287/581-maplehurst-avenue-oakville-1020-wo-west-1020-wo-west
Contact Us
Contact us for more information
Ayman Besada
Salesperson
201-30 Eglinton Ave West
Mississauga, Ontario L5R 3E7
(905) 568-2121
(905) 568-2588

















