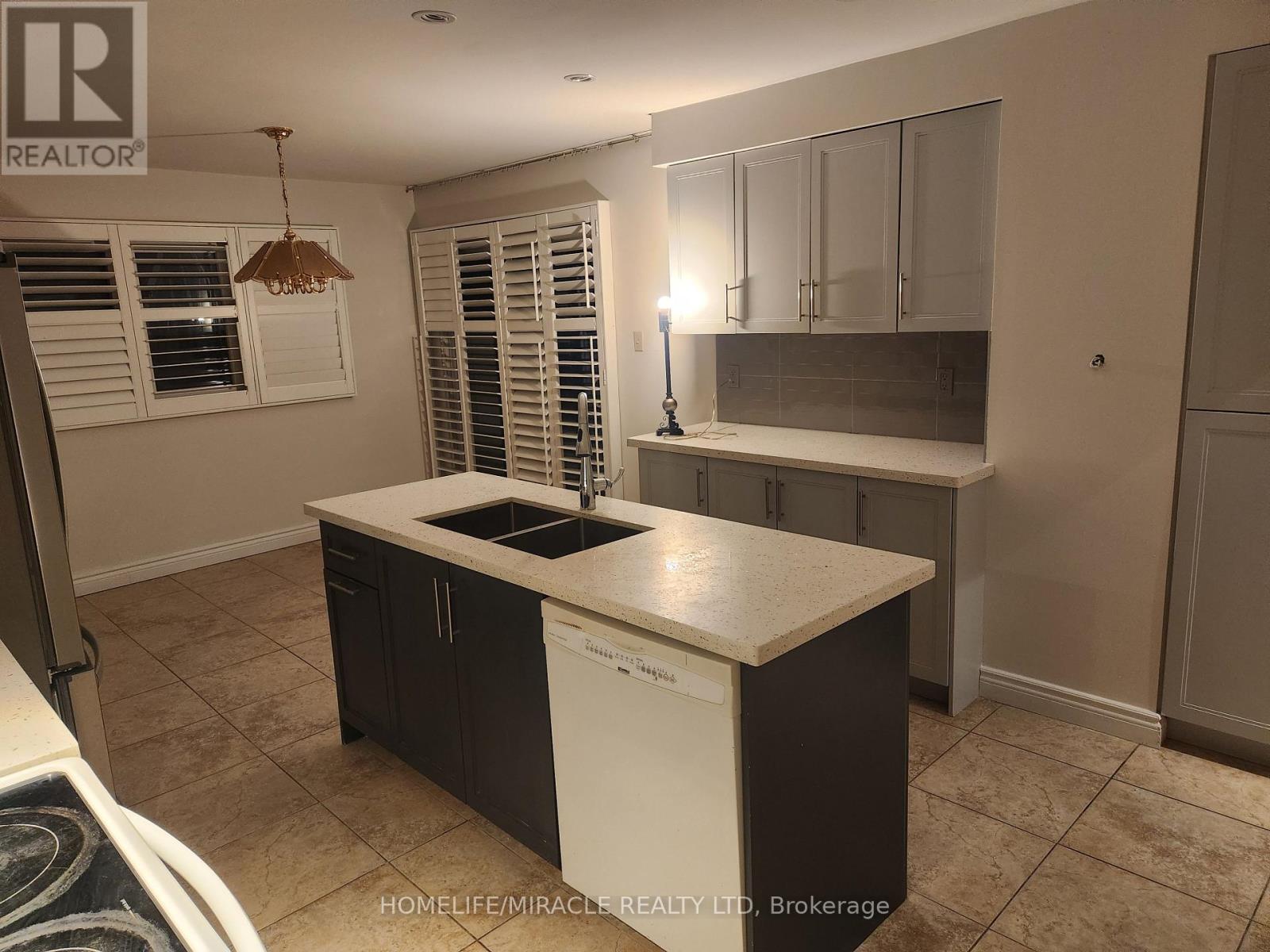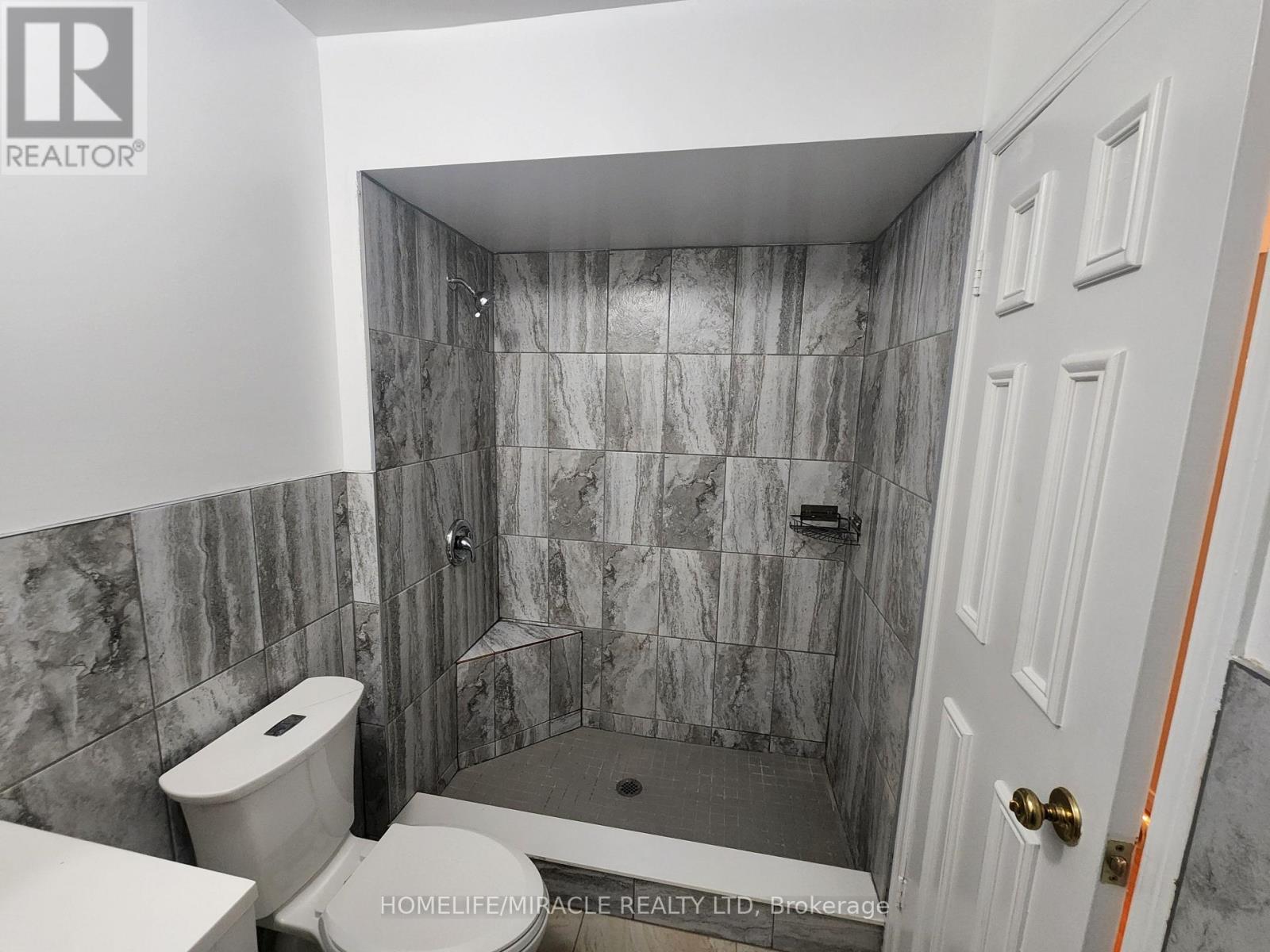505 Raymerville Drive Markham, Ontario L3P 6H5
$4,000 Monthly
Big Beautifully Renovated 4+1 Bedroom Detached House In A Mature Neighborhood, High Demand Location. Functional Layout, hardwood floors through out, Eat In Kitchen, Family Room With Fireplace, Main Floor Laundry/Mud Room, Finished Basement With Full Bathroom. Double garage, driveway fit 4 cars with ease; Walk out patio and enclosed backyard. Minutes to Markville Secondary School, Markville Mall, Centennial Community Center, Go Train Station and Churches. Entire property for Lease, a must see!! (id:24801)
Property Details
| MLS® Number | N11964085 |
| Property Type | Single Family |
| Community Name | Raymerville |
| Parking Space Total | 6 |
Building
| Bathroom Total | 4 |
| Bedrooms Above Ground | 4 |
| Bedrooms Below Ground | 1 |
| Bedrooms Total | 5 |
| Appliances | Dryer, Refrigerator, Stove, Washer, Window Coverings |
| Basement Development | Finished |
| Basement Type | N/a (finished) |
| Construction Style Attachment | Detached |
| Cooling Type | Central Air Conditioning |
| Exterior Finish | Brick |
| Fireplace Present | Yes |
| Fireplace Total | 1 |
| Flooring Type | Hardwood, Parquet |
| Foundation Type | Unknown |
| Half Bath Total | 1 |
| Heating Fuel | Natural Gas |
| Heating Type | Forced Air |
| Stories Total | 2 |
| Size Interior | 2,500 - 3,000 Ft2 |
| Type | House |
| Utility Water | Municipal Water |
Parking
| Garage |
Land
| Acreage | No |
| Sewer | Sanitary Sewer |
Rooms
| Level | Type | Length | Width | Dimensions |
|---|---|---|---|---|
| Second Level | Primary Bedroom | 9.04 m | 3.47 m | 9.04 m x 3.47 m |
| Second Level | Bedroom 2 | 3.3 m | 2.9 m | 3.3 m x 2.9 m |
| Second Level | Bedroom 3 | 4.31 m | 3.32 m | 4.31 m x 3.32 m |
| Second Level | Bedroom 4 | 4.31 m | 3.4 m | 4.31 m x 3.4 m |
| Basement | Bedroom 5 | 5.58 m | 3.35 m | 5.58 m x 3.35 m |
| Basement | Kitchen | 5.81 m | 3.81 m | 5.81 m x 3.81 m |
| Basement | Great Room | 10.65 m | 3.3 m | 10.65 m x 3.3 m |
| Main Level | Living Room | 6.88 m | 3.42 m | 6.88 m x 3.42 m |
| Main Level | Dining Room | 3.9 m | 3.4 m | 3.9 m x 3.4 m |
| Main Level | Kitchen | 6.08 m | 3.6 m | 6.08 m x 3.6 m |
| Main Level | Family Room | 5.3 m | 3.42 m | 5.3 m x 3.42 m |
| Main Level | Laundry Room | 2.91 m | 2.08 m | 2.91 m x 2.08 m |
Utilities
| Sewer | Installed |
https://www.realtor.ca/real-estate/27895301/505-raymerville-drive-markham-raymerville-raymerville
Contact Us
Contact us for more information
Ralford Chatrie
Salesperson
20-470 Chrysler Drive
Brampton, Ontario L6S 0C1
(905) 454-4000
(905) 463-0811










































