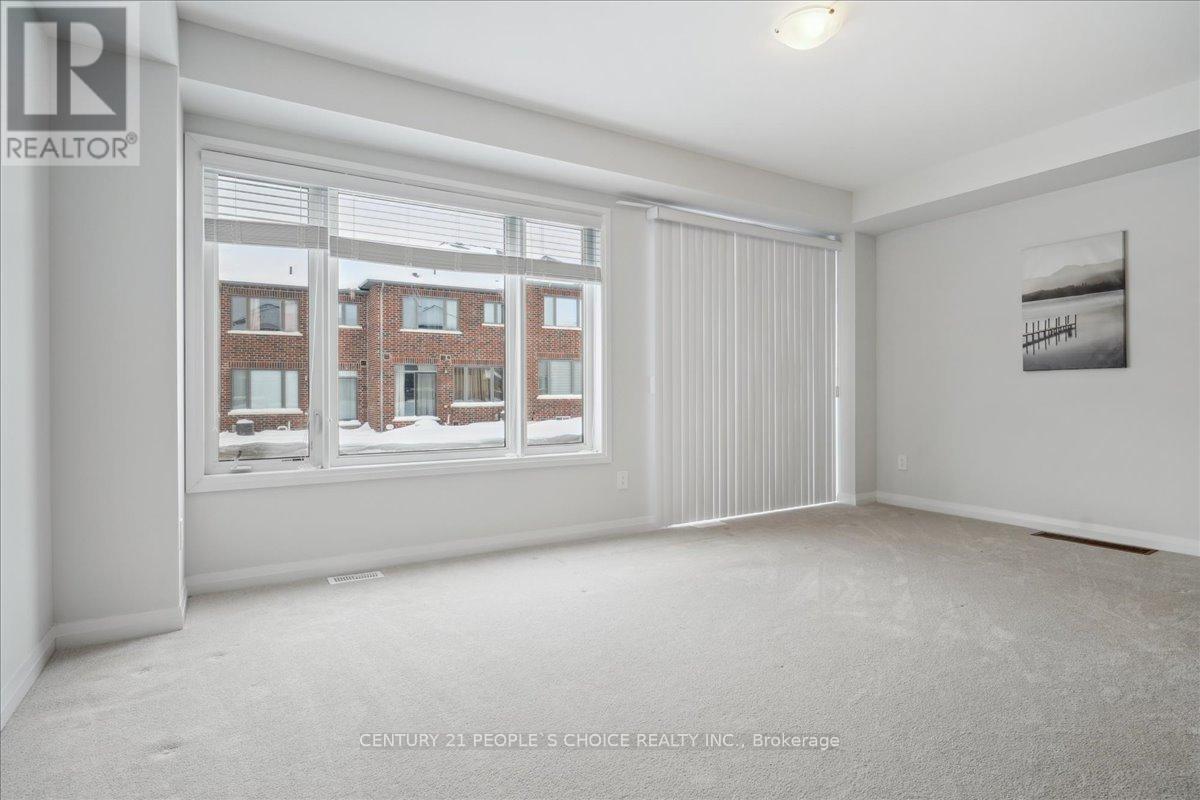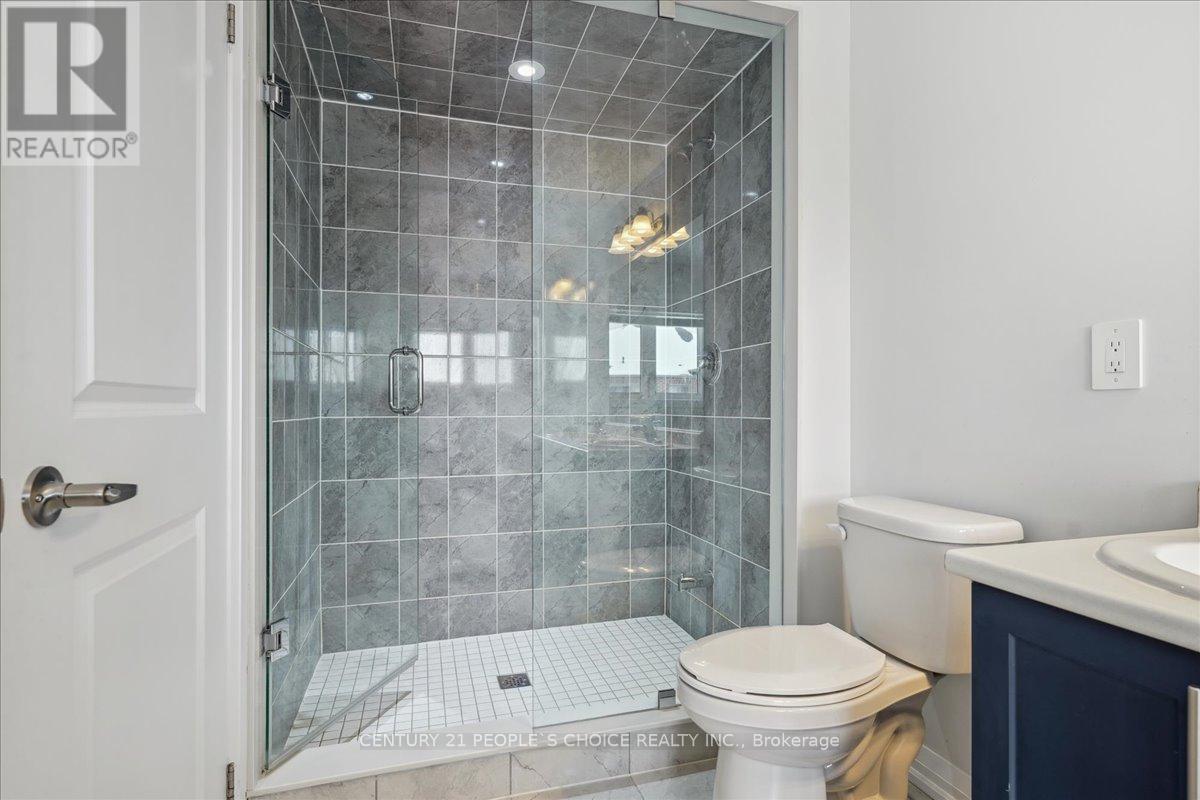42 Corley Street Kawartha Lakes, Ontario K9V 6C2
3 Bedroom
3 Bathroom
Central Air Conditioning
Forced Air
$546,000
1 Year old Townhome in the Beautiful Lindsay in Kawartha Lakes city. 1770 Sq.Ft Above ground. Desirable Four Mile Lake floorplan. This Home offers 3 Generously Sized Bedrooms And 2 and half Washrooms. Upgrades Include, A Quartz Kitchen Countertop in Kitchen w/Undermount Sink and Stainless Steel Appliances. Modern Open Concept Layout. Close to hospital shopping mall, Soccer field, parks and grounds, college and other amenities. (id:24801)
Property Details
| MLS® Number | X11963281 |
| Property Type | Single Family |
| Community Name | Lindsay |
| Equipment Type | Water Heater |
| Parking Space Total | 2 |
| Rental Equipment Type | Water Heater |
Building
| Bathroom Total | 3 |
| Bedrooms Above Ground | 3 |
| Bedrooms Total | 3 |
| Appliances | Dishwasher, Dryer, Refrigerator, Stove, Washer |
| Basement Development | Unfinished |
| Basement Type | N/a (unfinished) |
| Construction Style Attachment | Attached |
| Cooling Type | Central Air Conditioning |
| Exterior Finish | Brick, Stone |
| Flooring Type | Carpeted |
| Foundation Type | Concrete |
| Half Bath Total | 1 |
| Heating Fuel | Natural Gas |
| Heating Type | Forced Air |
| Stories Total | 2 |
| Type | Row / Townhouse |
| Utility Water | Municipal Water |
Parking
| Attached Garage |
Land
| Acreage | No |
| Sewer | Sanitary Sewer |
| Size Depth | 108 Ft |
| Size Frontage | 19 Ft ,8 In |
| Size Irregular | 19.69 X 108.05 Ft |
| Size Total Text | 19.69 X 108.05 Ft |
Rooms
| Level | Type | Length | Width | Dimensions |
|---|---|---|---|---|
| Second Level | Primary Bedroom | 3.9 m | 5.06 m | 3.9 m x 5.06 m |
| Second Level | Bedroom 2 | 3.05 m | 3.35 m | 3.05 m x 3.35 m |
| Second Level | Bedroom 3 | 2.56 m | 3.35 m | 2.56 m x 3.35 m |
| Main Level | Kitchen | 2.68 m | 3.35 m | 2.68 m x 3.35 m |
| Main Level | Eating Area | 3.05 m | 3.35 m | 3.05 m x 3.35 m |
| Main Level | Great Room | 5.73 m | 3.35 m | 5.73 m x 3.35 m |
https://www.realtor.ca/real-estate/27893919/42-corley-street-kawartha-lakes-lindsay-lindsay
Contact Us
Contact us for more information
Manav Kale
Salesperson
Century 21 People's Choice Realty Inc.
1780 Albion Road Unit 2 & 3
Toronto, Ontario M9V 1C1
1780 Albion Road Unit 2 & 3
Toronto, Ontario M9V 1C1
(416) 742-8000
(416) 742-8001














































