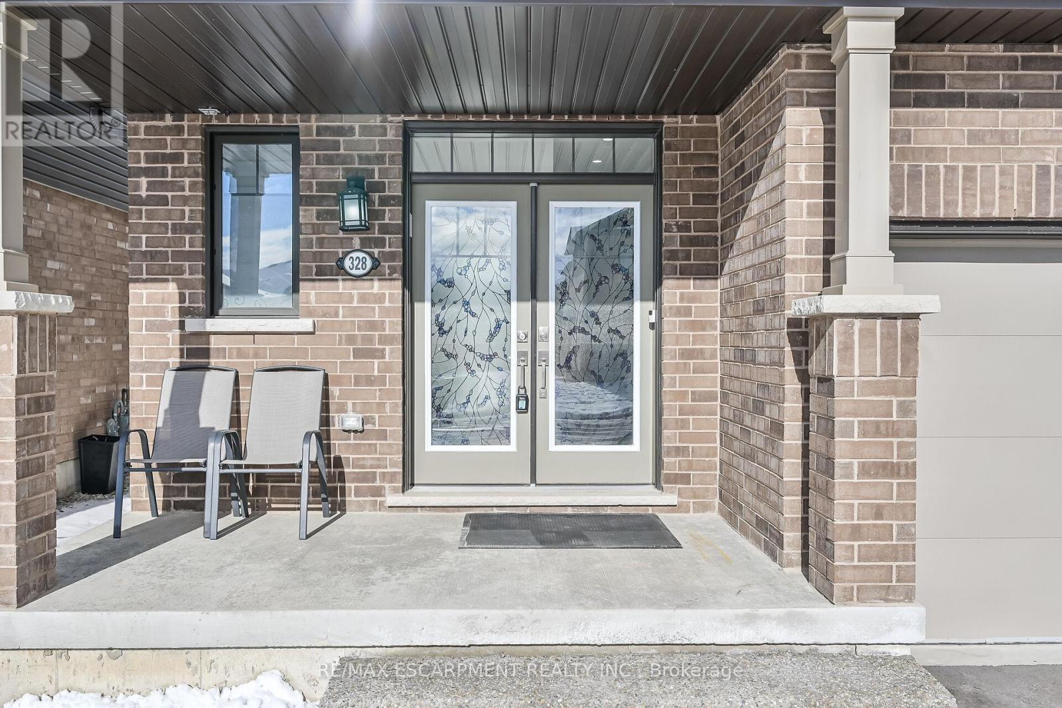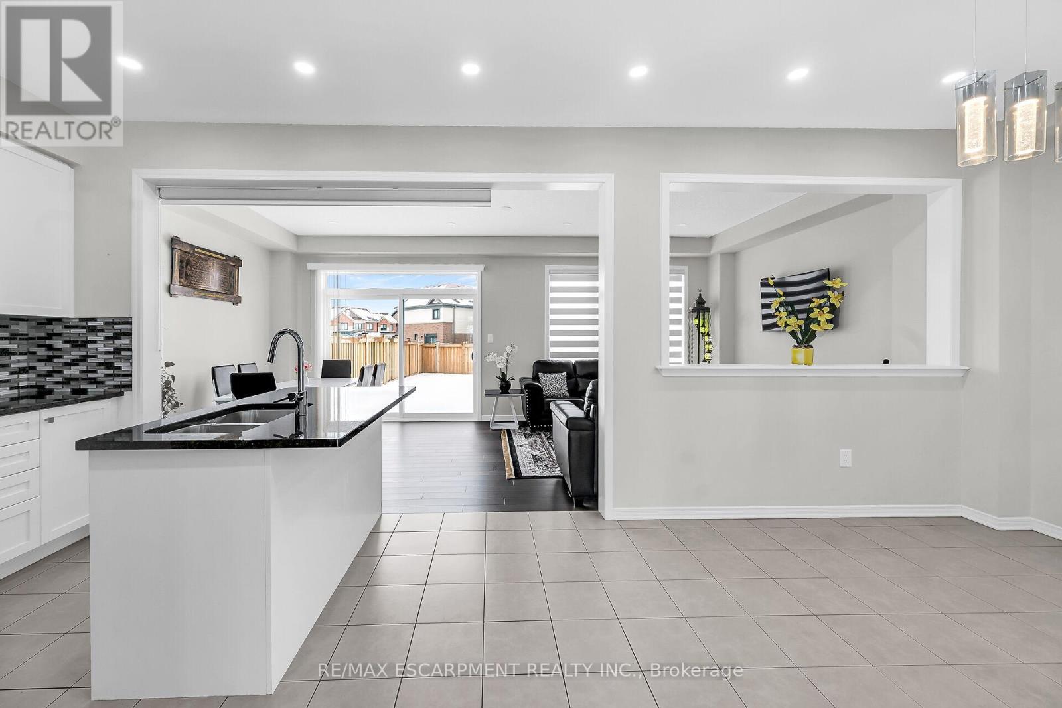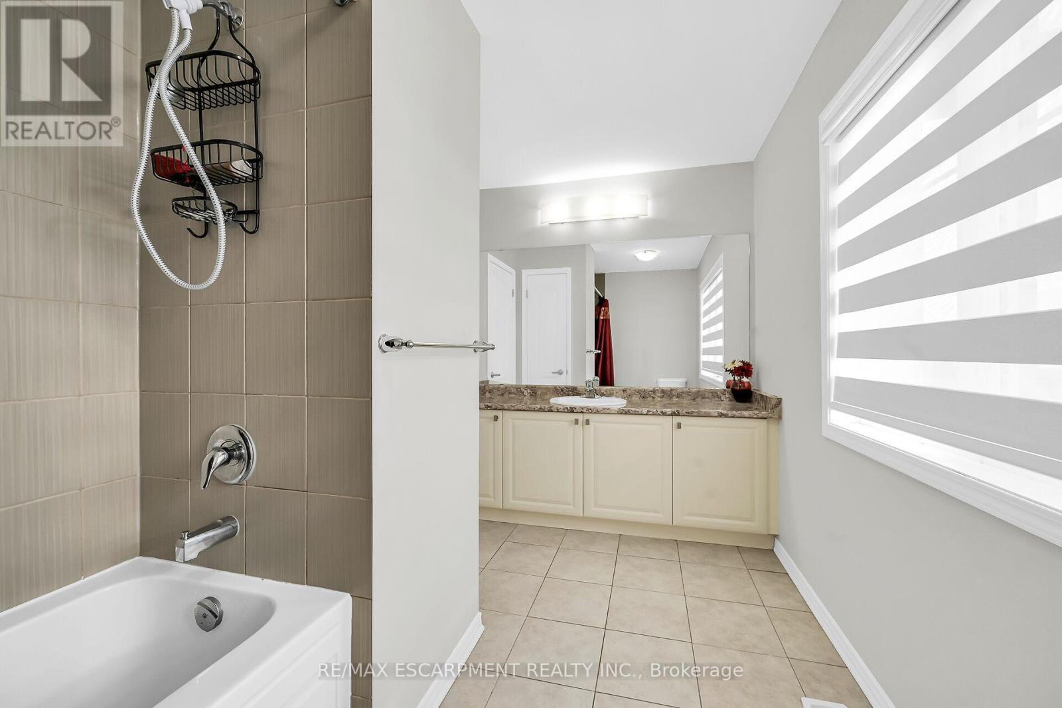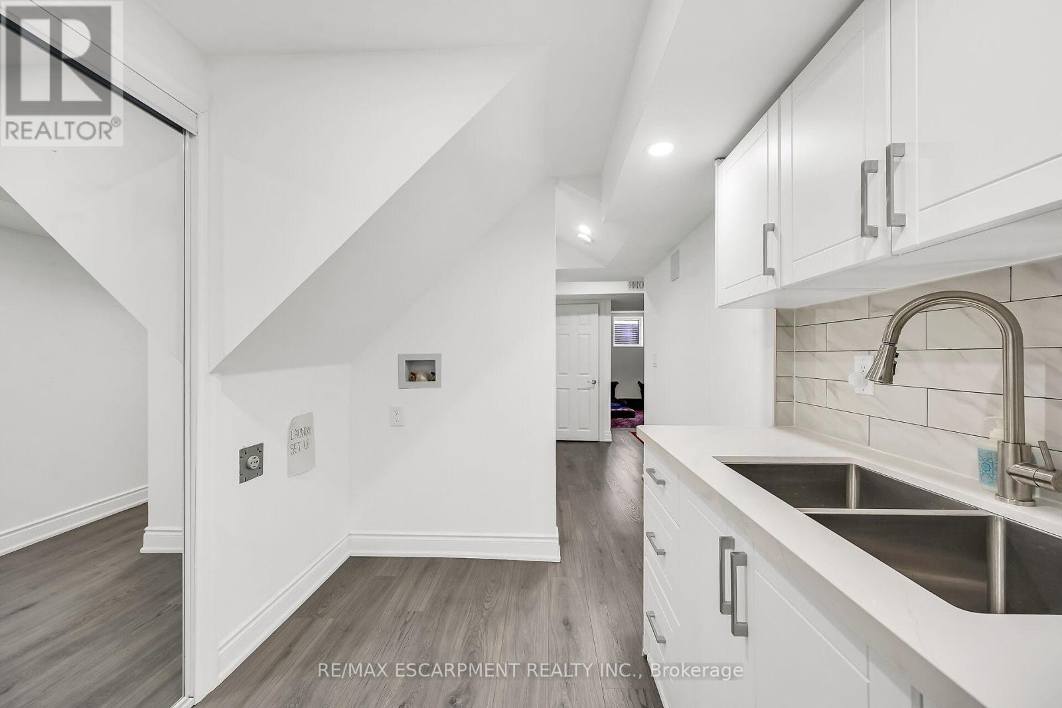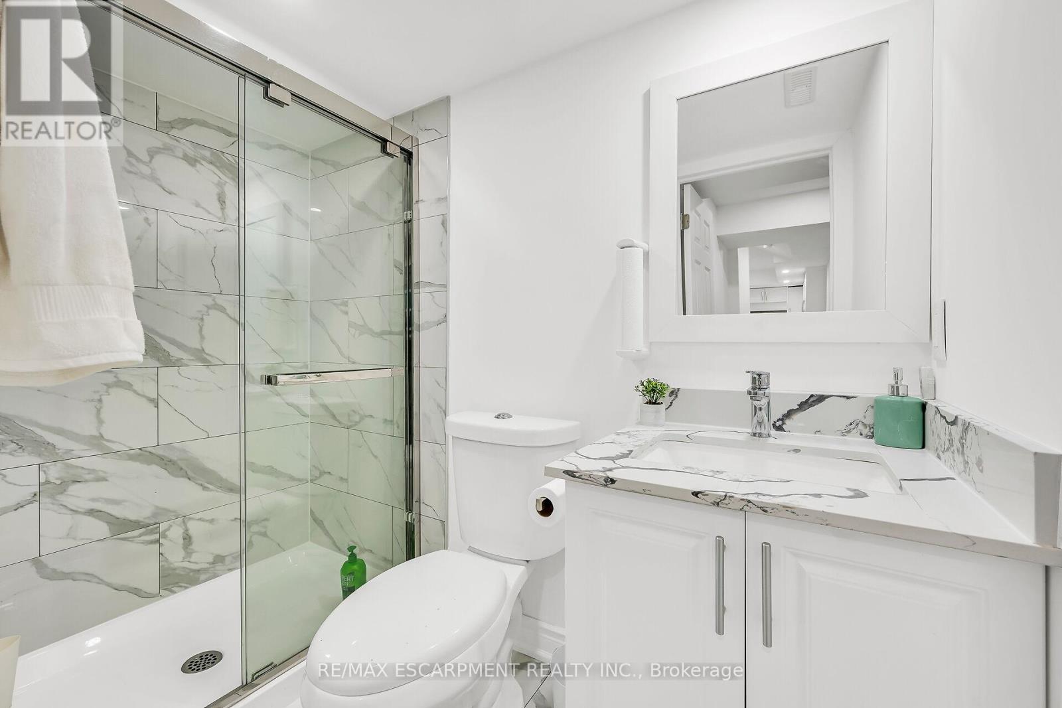328 Bedrock Drive Hamilton, Ontario L8J 0M3
$974,900
Welcome to this 4 bedroom with over 2250 Sq.ft finished area, meticulously maintained quality built house with 3.5 washroom, under 5 years new, top to bottom finished with pleasing upgrades in a most serene neighborhood on a irregular 126 feet extra deep lot in a very convenient new subdivision of prime Stoney Creek mountain. Main lvl features pot lights, pwdr room, eat-in kitchen w/upgraded, back splash tiles, s/s appliances(Newer Fridge/Stove), opening to family room and dining room. Upper lvl features 3 large bedrooms, two 4 pcs baths, primary bedroom with walk in closet, spa like ensuite bath with separate tub, stand up shower, 4 piece bath, and much desired bedroom level laundry. FULLY FINISHED BASEMENT with Kitchen, Washroom, bedroom and huge rec room, allowance for laundry, makes it a perfect setup to meet the In-Law suite needs. (id:24801)
Property Details
| MLS® Number | X11960296 |
| Property Type | Single Family |
| Community Name | Stoney Creek Mountain |
| Features | In-law Suite |
| Parking Space Total | 2 |
Building
| Bathroom Total | 4 |
| Bedrooms Above Ground | 4 |
| Bedrooms Total | 4 |
| Appliances | Garage Door Opener Remote(s), Dryer, Garage Door Opener, Range, Refrigerator, Stove, Window Coverings |
| Basement Development | Finished |
| Basement Type | N/a (finished) |
| Construction Style Attachment | Detached |
| Cooling Type | Central Air Conditioning |
| Exterior Finish | Brick, Vinyl Siding |
| Foundation Type | Poured Concrete |
| Half Bath Total | 1 |
| Heating Fuel | Natural Gas |
| Heating Type | Forced Air |
| Stories Total | 2 |
| Type | House |
| Utility Water | Municipal Water |
Parking
| Attached Garage |
Land
| Acreage | No |
| Sewer | Sanitary Sewer |
| Size Depth | 126 Ft ,8 In |
| Size Frontage | 30 Ft ,6 In |
| Size Irregular | 30.55 X 126.73 Ft ; 126.73 Ft X 30.55 Ft X 112.66 Ft X 33.67 |
| Size Total Text | 30.55 X 126.73 Ft ; 126.73 Ft X 30.55 Ft X 112.66 Ft X 33.67 |
Rooms
| Level | Type | Length | Width | Dimensions |
|---|---|---|---|---|
| Second Level | Primary Bedroom | 3.56 m | 3.48 m | 3.56 m x 3.48 m |
| Second Level | Bedroom | 320 m | 3.81 m | 320 m x 3.81 m |
| Second Level | Bedroom | 3.17 m | 3.81 m | 3.17 m x 3.81 m |
| Second Level | Bathroom | Measurements not available | ||
| Second Level | Bathroom | Measurements not available | ||
| Basement | Great Room | 6.63 m | 3.28 m | 6.63 m x 3.28 m |
| Basement | Bedroom | 2.95 m | 3.66 m | 2.95 m x 3.66 m |
| Basement | Bathroom | Measurements not available | ||
| Main Level | Living Room | 6.78 m | 3.58 m | 6.78 m x 3.58 m |
| Main Level | Dining Room | 4.75 m | 2.97 m | 4.75 m x 2.97 m |
| Main Level | Kitchen | 3.45 m | 2.59 m | 3.45 m x 2.59 m |
| Main Level | Bathroom | Measurements not available |
Contact Us
Contact us for more information
Jahan Zaib Ali Chaudhry
Salesperson
325 Winterberry Drive #4b
Hamilton, Ontario L8J 0B6
(905) 573-1188
(905) 573-1189





