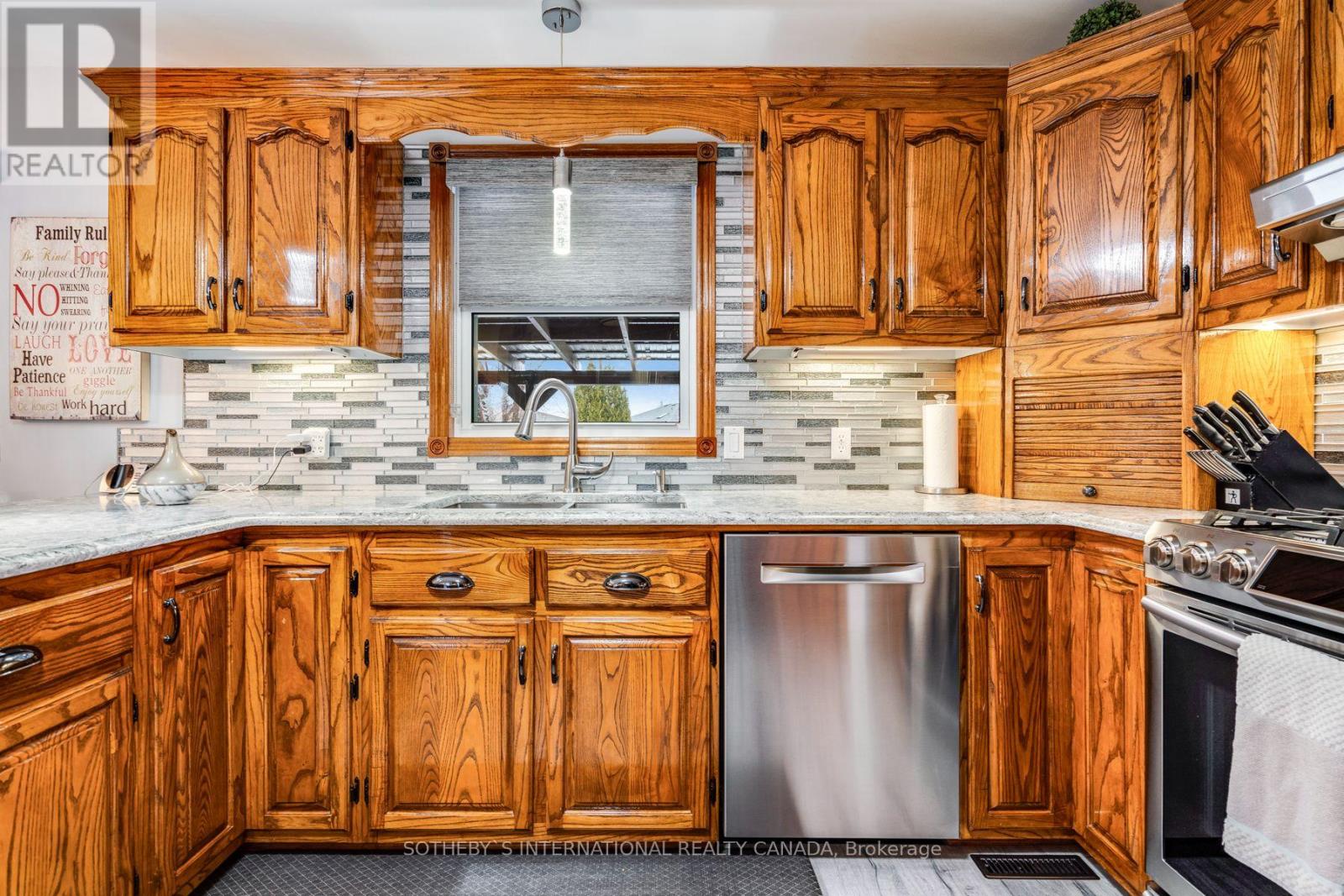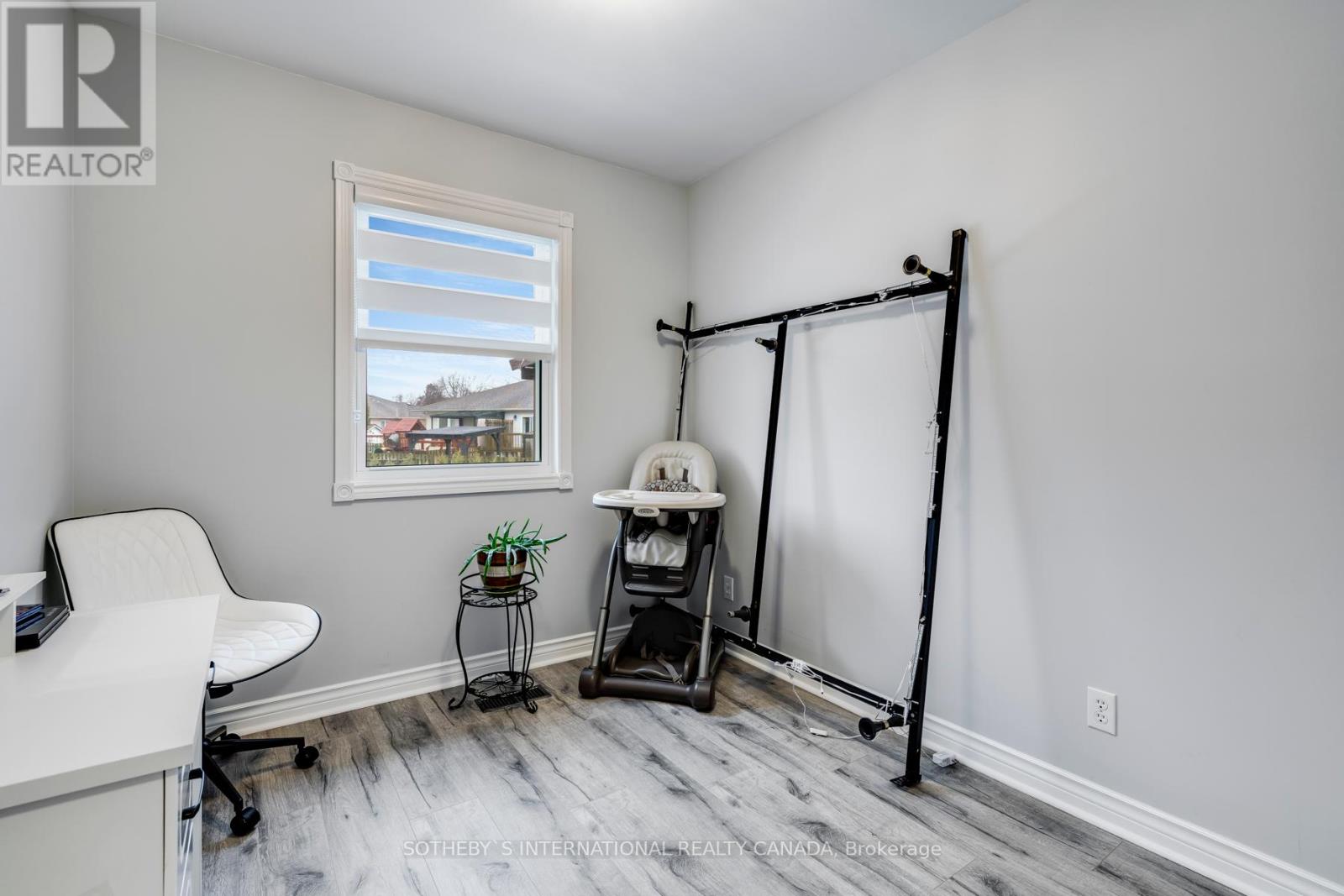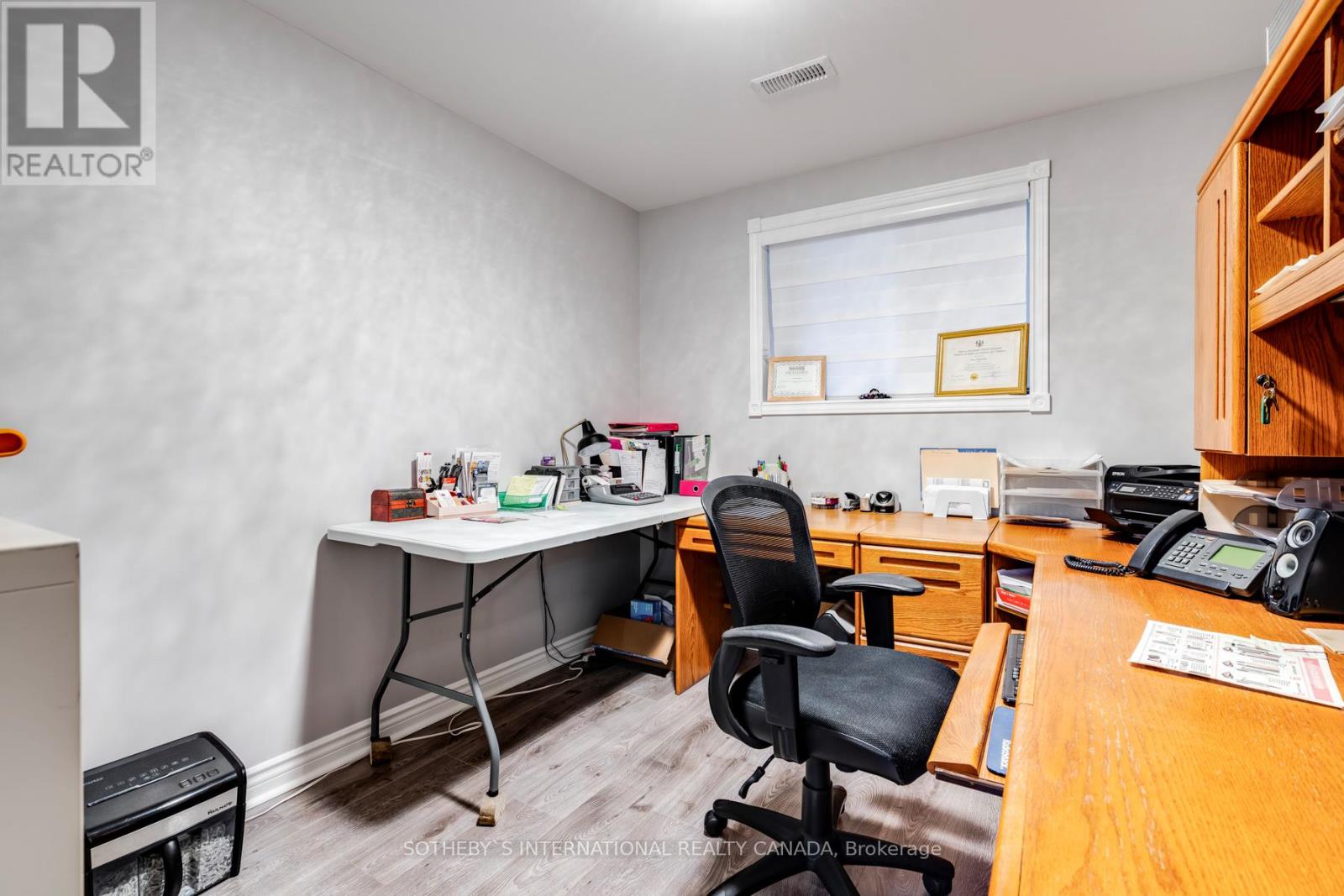47 Eastgrove Crescent Leamington, Ontario N8H 5J7
$999,999
Discover this beautifully updated home featuring over 2,000 sq. ft. of living space, perfect for families or investors. With 3 bedrooms on themain level and 3 additional rooms in the finished basement, this home offers both comfort and versatility. A JACUZZI IN THE PRIMARY BEDROOM. Ample Living Space Over 2,000 sq. ft. of functional and well-designed living areas.Freshly Painted (2024) A bright and modern feel throughout the home.Laminate Flooring Throughout Stylish and easy to maintain.Updated Bathrooms Wall tiles replaced in 2023 for a fresh, contemporary look.Durable Roof Shingles installed to last up to 40 years.Income Potential The finished basement includes 3 rooms that can be used for rental income or extra family space.Two-Car Garage Spacious and convenient for parking and storage.Lots of Storage Plenty of space for all your belongings.Pre-installed Sprinkler System Remotely controlled for easy lawn maintenance Built-in Christmas Lights Professionally installed! This home is move-in ready with thoughtful updates and modern conveniences. Whether you're looking for a comfortable family home or a great investment opportunity for your clients, this property checks all the boxes! (id:24801)
Property Details
| MLS® Number | X11956103 |
| Property Type | Single Family |
| Parking Space Total | 5 |
Building
| Bathroom Total | 2 |
| Bedrooms Above Ground | 3 |
| Bedrooms Below Ground | 3 |
| Bedrooms Total | 6 |
| Appliances | Dishwasher, Dryer, Microwave, Refrigerator, Stove, Washer |
| Architectural Style | Bungalow |
| Construction Style Attachment | Detached |
| Cooling Type | Central Air Conditioning |
| Exterior Finish | Brick, Aluminum Siding |
| Fireplace Present | Yes |
| Flooring Type | Laminate |
| Foundation Type | Brick |
| Heating Fuel | Natural Gas |
| Heating Type | Forced Air |
| Stories Total | 1 |
| Type | House |
| Utility Water | Municipal Water |
Parking
| Garage |
Land
| Acreage | No |
| Sewer | Sanitary Sewer |
| Size Depth | 132 Ft ,10 In |
| Size Frontage | 46 Ft ,6 In |
| Size Irregular | 46.54 X 132.88 Ft ; Depth Of The Lot Is Irregular |
| Size Total Text | 46.54 X 132.88 Ft ; Depth Of The Lot Is Irregular |
Rooms
| Level | Type | Length | Width | Dimensions |
|---|---|---|---|---|
| Basement | Office | Measurements not available | ||
| Basement | Bedroom | Measurements not available | ||
| Basement | Bedroom | Measurements not available | ||
| Main Level | Living Room | 3.96 m | 5.12 m | 3.96 m x 5.12 m |
| Main Level | Dining Room | 2.86 m | 7.13 m | 2.86 m x 7.13 m |
| Main Level | Kitchen | 2.86 m | 7.13 m | 2.86 m x 7.13 m |
| Main Level | Primary Bedroom | 3.84 m | 3.65 m | 3.84 m x 3.65 m |
| Main Level | Bedroom 2 | 3 m | 3 m | 3 m x 3 m |
| Main Level | Bedroom 3 | 3 m | 2.74 m | 3 m x 2.74 m |
https://www.realtor.ca/real-estate/27877808/47-eastgrove-crescent-leamington
Contact Us
Contact us for more information
Alex Kamkai
Salesperson
1867 Yonge Street Ste 100
Toronto, Ontario M4S 1Y5
(416) 960-9995
(416) 960-3222
www.sothebysrealty.ca/











































