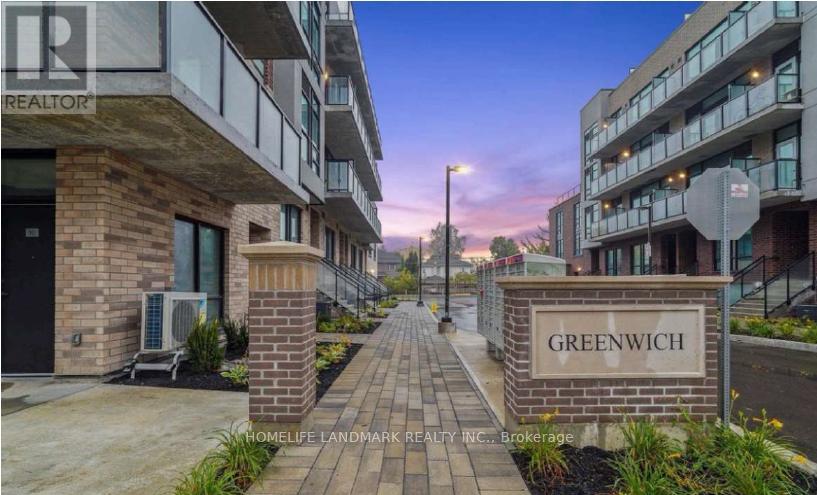7 - 861 Sheppard Avenue W Toronto, Ontario M3H 0E9
$2,950 Monthly
Bright, Modern & Brand New Townhouse At Greenwich Village On Sheppard Ave & Allen Rd! Stunning Features & Finishes Including 9 Ft Ceilings,Large Windows, Natural Oak Staircases, Designer Flooring Throughout, European-Style Cabinetry In Open Concept Kitchen. Central Location, Door Steps To Bus Station, Close To Sheppard Ave W Subway! Quick Commute Downtown,North York Centre, York University, Downsview Park, Yorkdale Mall,Costco, Allen Rd & Hwy 401! Quality Building & Amenities Include Indoor Amenity Space, Bike Storage, Visitor Parking & More. 1 Underground Parking +1 Locker Included. (id:24801)
Property Details
| MLS® Number | C11954542 |
| Property Type | Single Family |
| Community Name | Clanton Park |
| Amenities Near By | Park, Place Of Worship, Public Transit, Schools, Hospital |
| Community Features | Pet Restrictions |
| Features | Ravine, Balcony |
| Parking Space Total | 1 |
Building
| Bathroom Total | 3 |
| Bedrooms Above Ground | 2 |
| Bedrooms Below Ground | 1 |
| Bedrooms Total | 3 |
| Amenities | Party Room, Visitor Parking, Storage - Locker |
| Appliances | Water Heater, Window Coverings |
| Basement Development | Finished |
| Basement Type | N/a (finished) |
| Cooling Type | Central Air Conditioning, Ventilation System |
| Exterior Finish | Brick |
| Fire Protection | Security System |
| Flooring Type | Hardwood |
| Half Bath Total | 1 |
| Heating Fuel | Natural Gas |
| Heating Type | Forced Air |
| Size Interior | 1,000 - 1,199 Ft2 |
| Type | Row / Townhouse |
Parking
| Underground |
Land
| Acreage | No |
| Land Amenities | Park, Place Of Worship, Public Transit, Schools, Hospital |
Rooms
| Level | Type | Length | Width | Dimensions |
|---|---|---|---|---|
| Second Level | Primary Bedroom | 3.05 m | 4.58 m | 3.05 m x 4.58 m |
| Lower Level | Bedroom 2 | 2.77 m | 2.76 m | 2.77 m x 2.76 m |
| Lower Level | Recreational, Games Room | 3.96 m | 2.46 m | 3.96 m x 2.46 m |
| Main Level | Living Room | 5.82 m | 3.08 m | 5.82 m x 3.08 m |
| Main Level | Dining Room | 5.82 m | 3.08 m | 5.82 m x 3.08 m |
| Main Level | Kitchen | 5.82 m | 3.08 m | 5.82 m x 3.08 m |
Contact Us
Contact us for more information
Ling Yu
Broker
7240 Woodbine Ave Unit 103
Markham, Ontario L3R 1A4
(905) 305-1600
(905) 305-1609
www.homelifelandmark.com/













