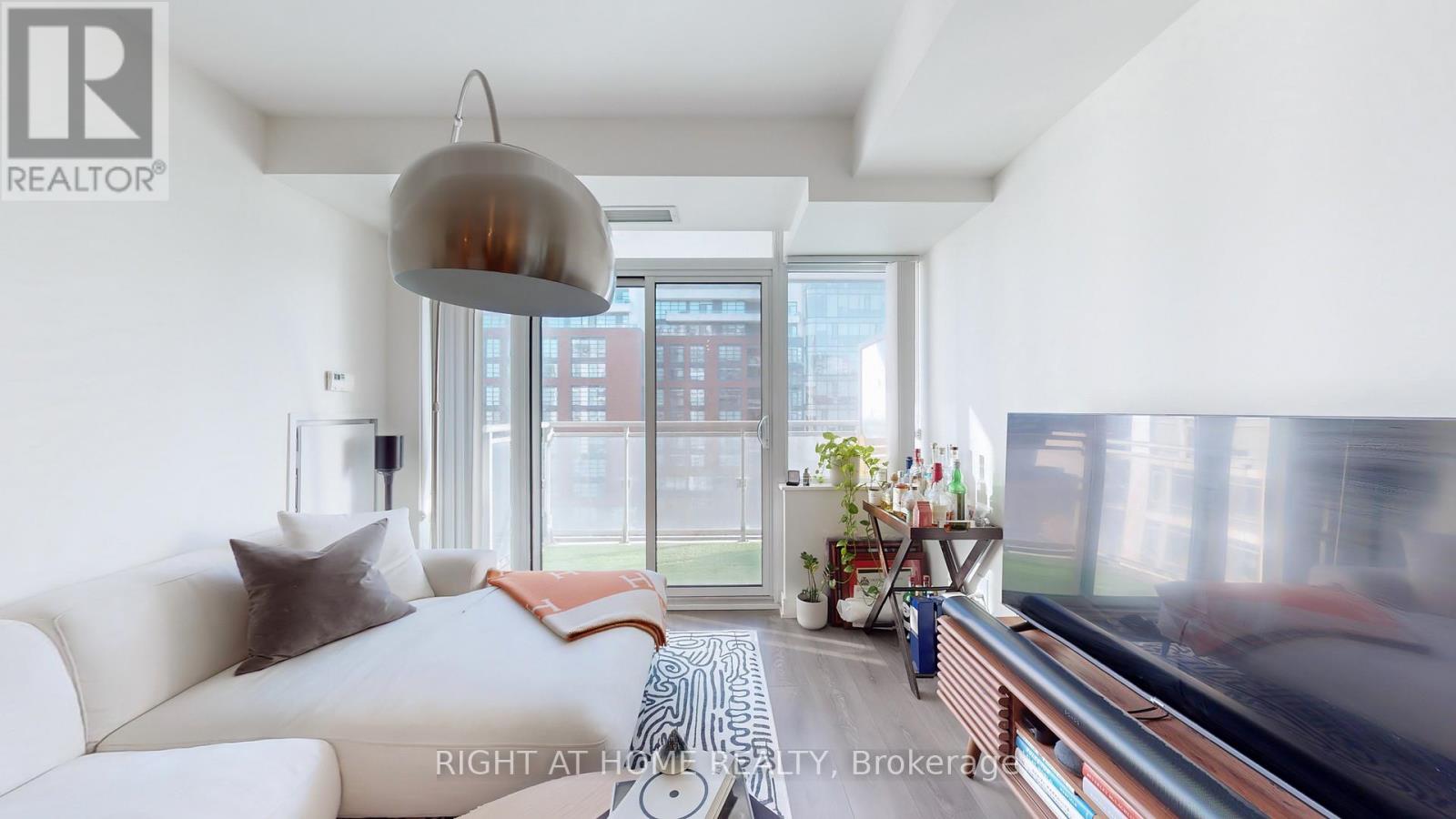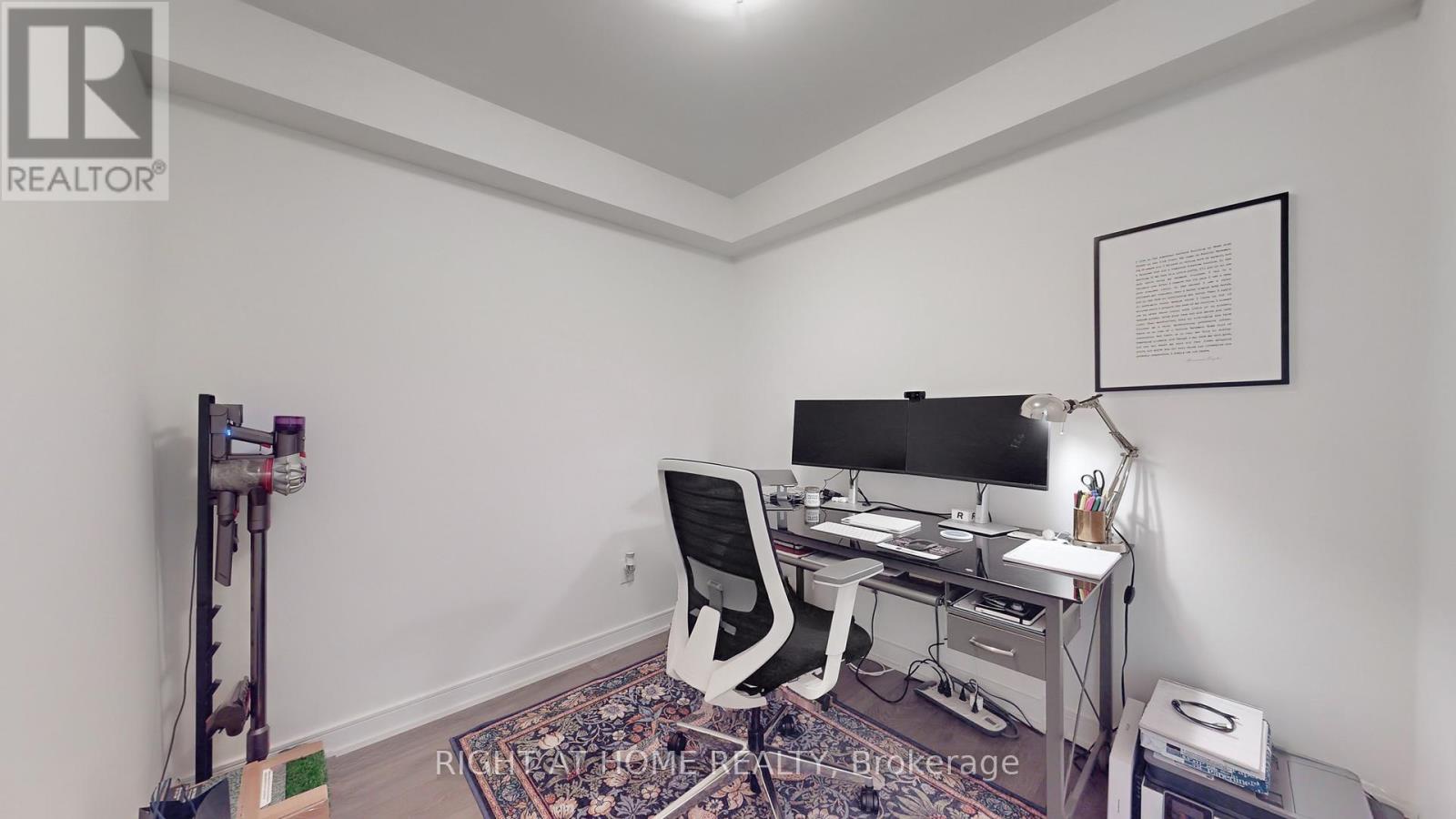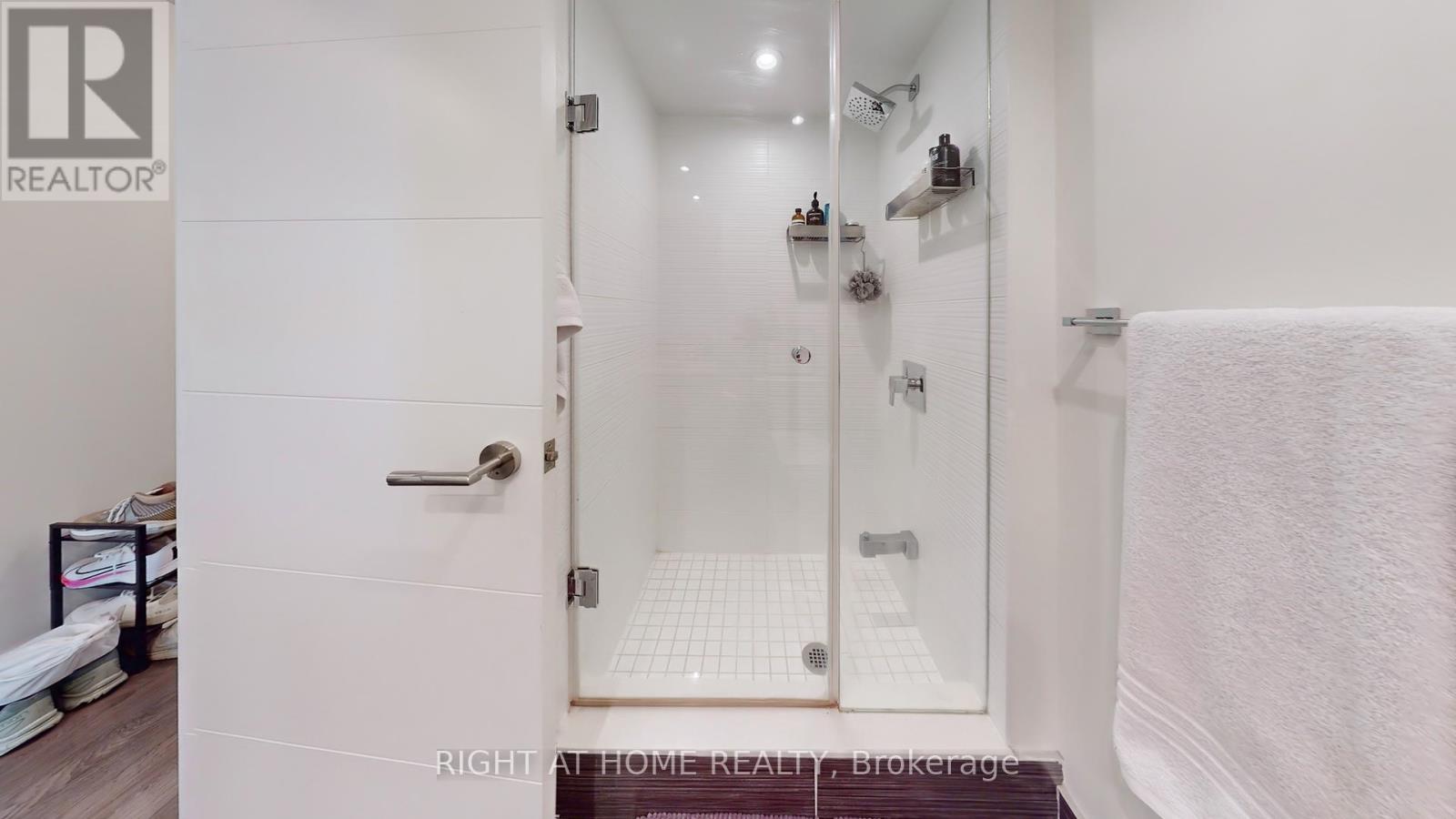1223 - 525 Adelaide Street W Toronto, Ontario M5V 0N7
$2,700 Monthly
Looking for the perfect urban retreat? This beautiful furnished 1-bedroom plus den condo offers the ideal blend of comfort and convenience. With 2 full bathrooms, its perfect for singles, couples, or those working from home who need a dedicated space for an office or extra guest room. Professionally painted and cleaned, laminate floors through out, granite countertops, stainless steel appliances, and a private walk-out balcony from the living room. Resort style amenities incl: full time concierge, gym, rooftop deck, party room, and visitor parking. Just bring your bags and enjoy a stress free move! **EXTRAS** Fully furnished, all existing light fixtures and window coverings. All existing stainless steel appliances and storage locker. (id:24801)
Property Details
| MLS® Number | C11952464 |
| Property Type | Single Family |
| Community Name | Waterfront Communities C1 |
| Amenities Near By | Public Transit, Park, Schools, Place Of Worship |
| Community Features | Pet Restrictions, Community Centre |
| Features | Balcony, In Suite Laundry |
Building
| Bathroom Total | 2 |
| Bedrooms Above Ground | 1 |
| Bedrooms Below Ground | 1 |
| Bedrooms Total | 2 |
| Amenities | Visitor Parking, Party Room, Exercise Centre, Security/concierge, Storage - Locker |
| Cooling Type | Central Air Conditioning |
| Exterior Finish | Brick Facing, Concrete |
| Fire Protection | Smoke Detectors |
| Flooring Type | Laminate |
| Heating Fuel | Natural Gas |
| Heating Type | Forced Air |
| Size Interior | 600 - 699 Ft2 |
| Type | Apartment |
Parking
| Underground |
Land
| Acreage | No |
| Land Amenities | Public Transit, Park, Schools, Place Of Worship |
Rooms
| Level | Type | Length | Width | Dimensions |
|---|---|---|---|---|
| Main Level | Living Room | 7.19 m | 3.05 m | 7.19 m x 3.05 m |
| Main Level | Dining Room | 7.19 m | 3.05 m | 7.19 m x 3.05 m |
| Main Level | Kitchen | 7.19 m | 3.05 m | 7.19 m x 3.05 m |
| Main Level | Primary Bedroom | 3.53 m | 2.87 m | 3.53 m x 2.87 m |
| Main Level | Den | 2.39 m | 2.36 m | 2.39 m x 2.36 m |
Contact Us
Contact us for more information
Stan Nevolovich
Broker
www.rightathomerealty.com/Stan-Nevolovich
9311 Weston Road Unit 6
Vaughan, Ontario L4H 3G8
(289) 357-3000






























