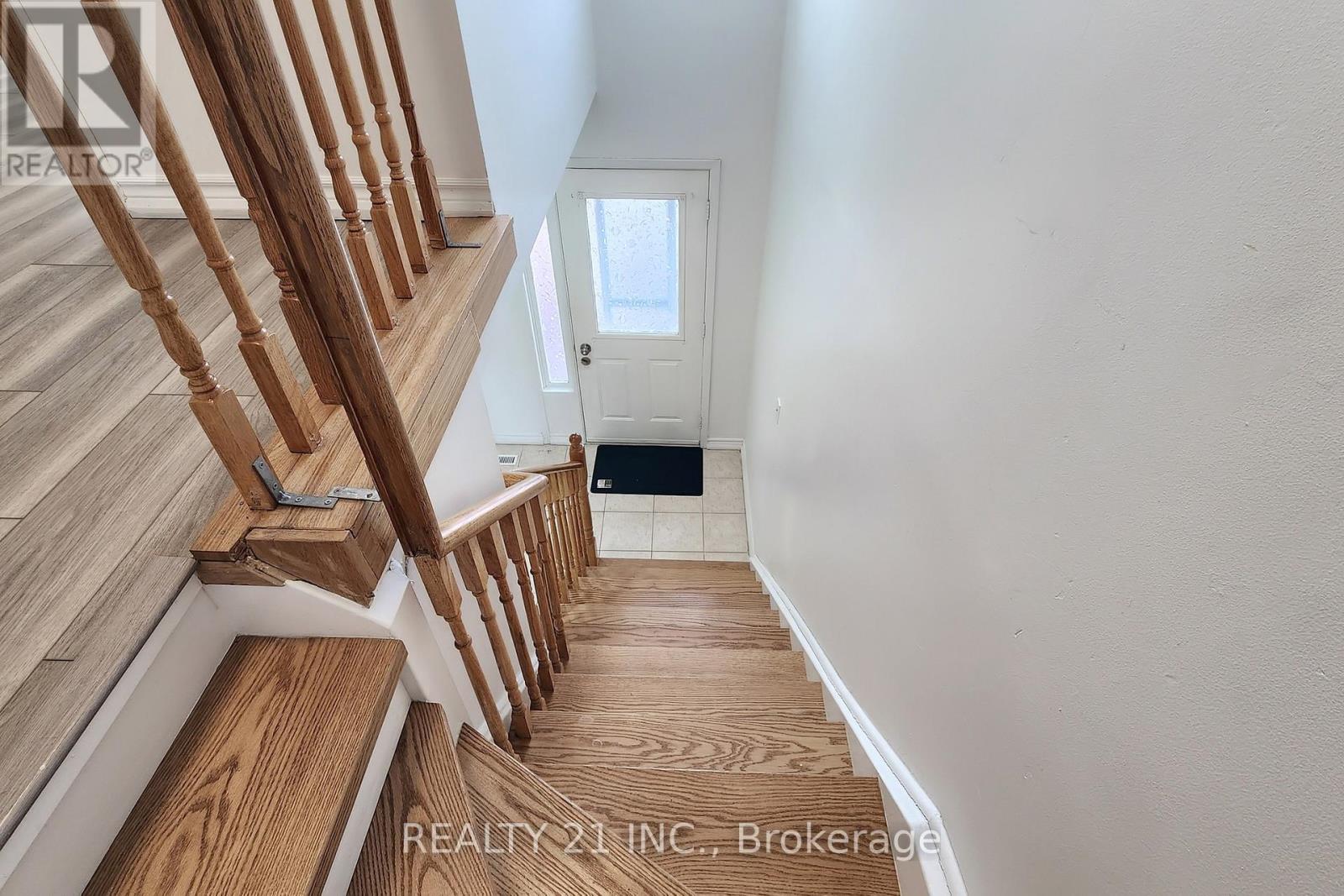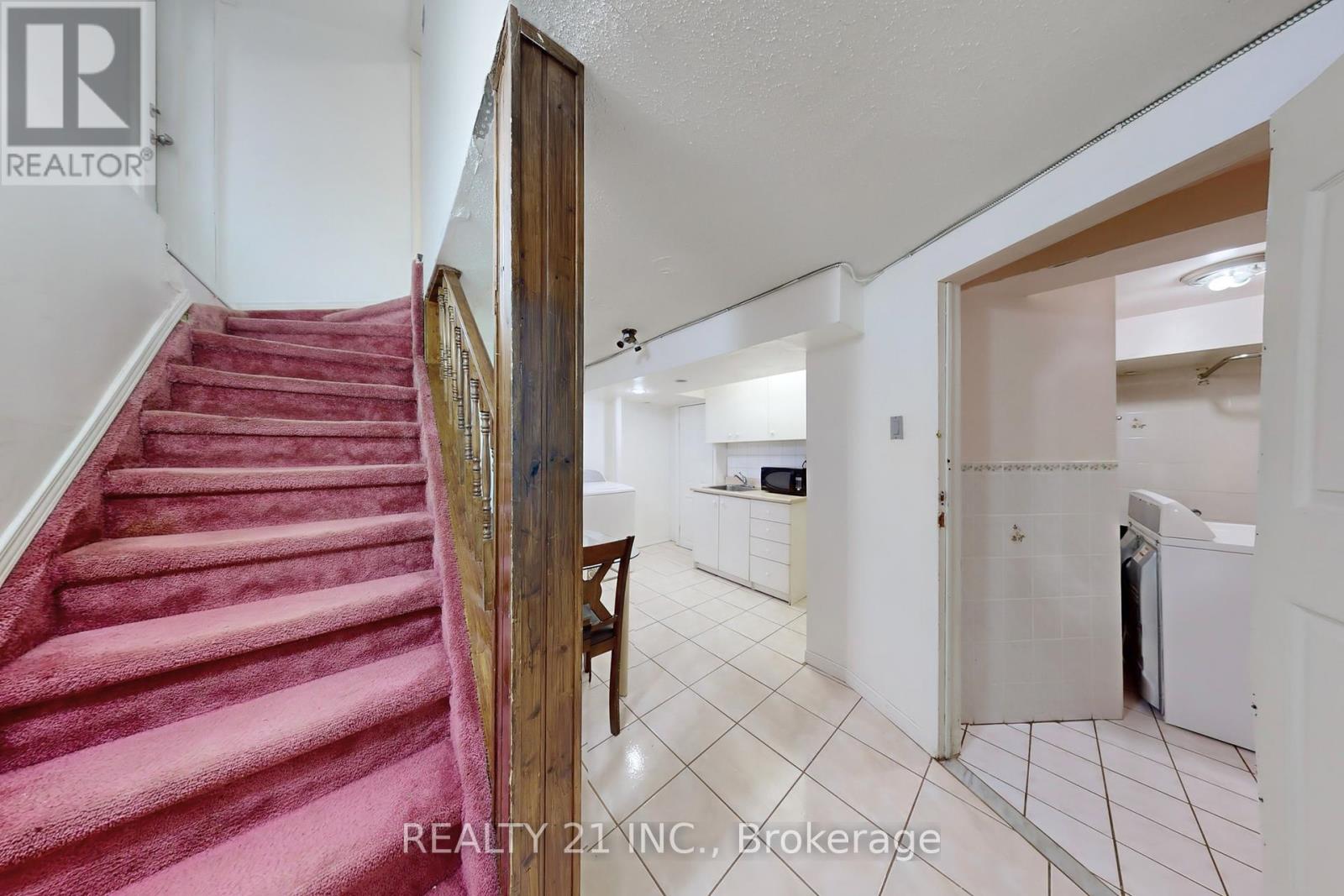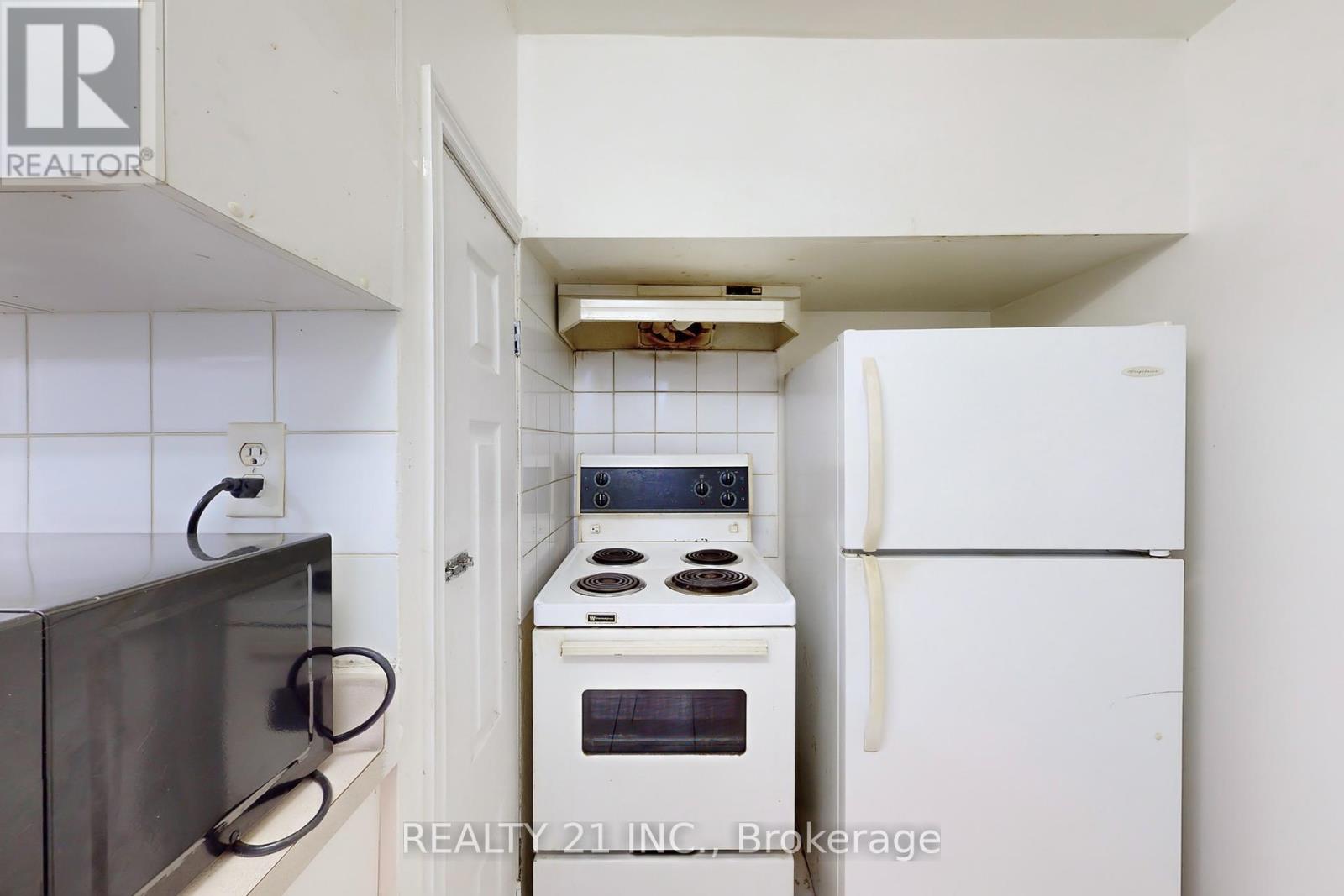37 Frontier Ptwy Way Toronto, Ontario M1B 4G6
$899,000
Welcome to 37 Frontiers Ptwy, a beautifully well Maintained 3+1 Bedroom Detached 2 Story, Laminate Flooring Throughout, Upgraded Light Fixtures And Finished Basement. Functional Layout with Three Good Sized Bedrooms Family Room/Living Walk-Out To Huge Deck, With Attached Single Car Garage, 2 Kitchens, Great Opportunity For First Time Buyer's or Investor Income potential Finished Rental Basement With separate entrance, Living Area, Bedroom, kitchen And 3Pc Bath. This freehold home offering the perfect blend of comfort, convenience, and style! Nestled in a family-friendly neighborhood, this home is ideal for first-time buyers, investors, or growing families. Steps to parks, schools & playgrounds Close to major highways (401, 407) & public transit Minutes to shopping, dining, and all essential amenities. Don't miss this incredible opportunity to own a move-in-ready home in a highly sought-after area! ** This is a linked property.** (id:24801)
Property Details
| MLS® Number | E11951720 |
| Property Type | Single Family |
| Community Name | Malvern |
| Parking Space Total | 2 |
| Structure | Shed |
Building
| Bathroom Total | 3 |
| Bedrooms Above Ground | 3 |
| Bedrooms Below Ground | 1 |
| Bedrooms Total | 4 |
| Basement Development | Finished |
| Basement Features | Separate Entrance |
| Basement Type | N/a (finished) |
| Construction Style Attachment | Detached |
| Cooling Type | Central Air Conditioning |
| Exterior Finish | Aluminum Siding, Brick |
| Flooring Type | Laminate, Ceramic |
| Foundation Type | Concrete |
| Half Bath Total | 1 |
| Heating Fuel | Natural Gas |
| Heating Type | Forced Air |
| Stories Total | 2 |
| Size Interior | 1,100 - 1,500 Ft2 |
| Type | House |
| Utility Water | Municipal Water |
Parking
| Attached Garage |
Land
| Acreage | No |
| Sewer | Sanitary Sewer |
| Size Depth | 100 Ft |
| Size Frontage | 25 Ft |
| Size Irregular | 25 X 100 Ft |
| Size Total Text | 25 X 100 Ft |
Rooms
| Level | Type | Length | Width | Dimensions |
|---|---|---|---|---|
| Second Level | Bedroom | 3.77 m | 3.73 m | 3.77 m x 3.73 m |
| Second Level | Bedroom 2 | 3.89 m | 2.39 m | 3.89 m x 2.39 m |
| Second Level | Bedroom 3 | 3.07 m | 2.67 m | 3.07 m x 2.67 m |
| Basement | Bedroom 4 | 4.34 m | 2.86 m | 4.34 m x 2.86 m |
| Basement | Kitchen | 5.04 m | 2.9 m | 5.04 m x 2.9 m |
| Main Level | Living Room | 5.19 m | 3.36 m | 5.19 m x 3.36 m |
| Main Level | Dining Room | 4.87 m | 2.26 m | 4.87 m x 2.26 m |
| Main Level | Kitchen | 4.89 m | 2.26 m | 4.89 m x 2.26 m |
https://www.realtor.ca/real-estate/27868076/37-frontier-ptwy-way-toronto-malvern-malvern
Contact Us
Contact us for more information
Din Islam
Salesperson
462 Birchmount Rd #1a
Toronto, Ontario M1K 1N8
(416) 848-7707
(416) 699-5958
www.realty21.ca/
Badsha Alam
Broker
(416) 857-1654
www.aplusrealtors.ca/
462 Birchmount Rd #1a
Toronto, Ontario M1K 1N8
(416) 848-7707
(416) 699-5958
www.realty21.ca/











































