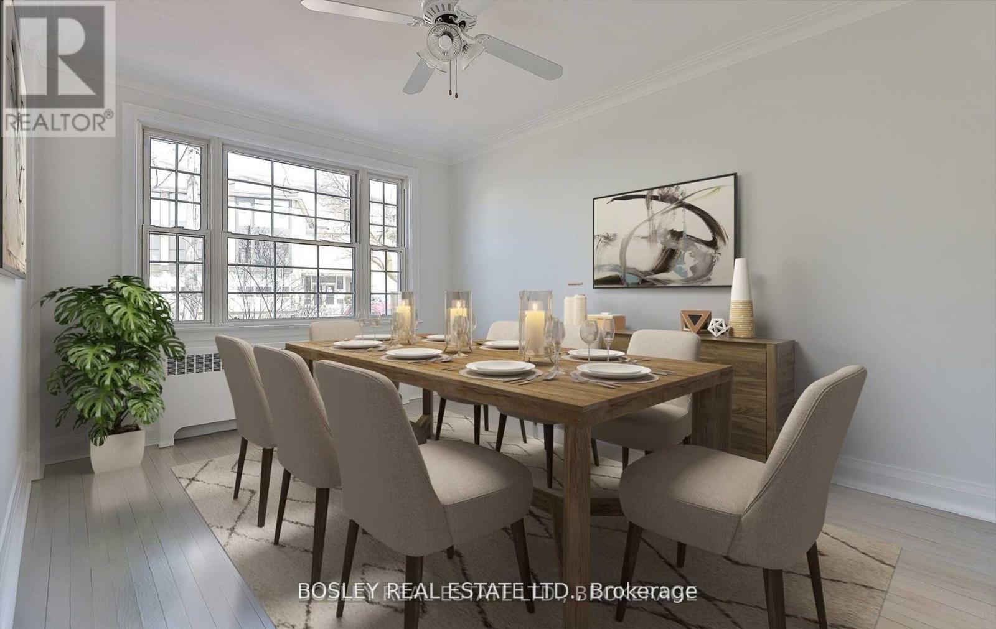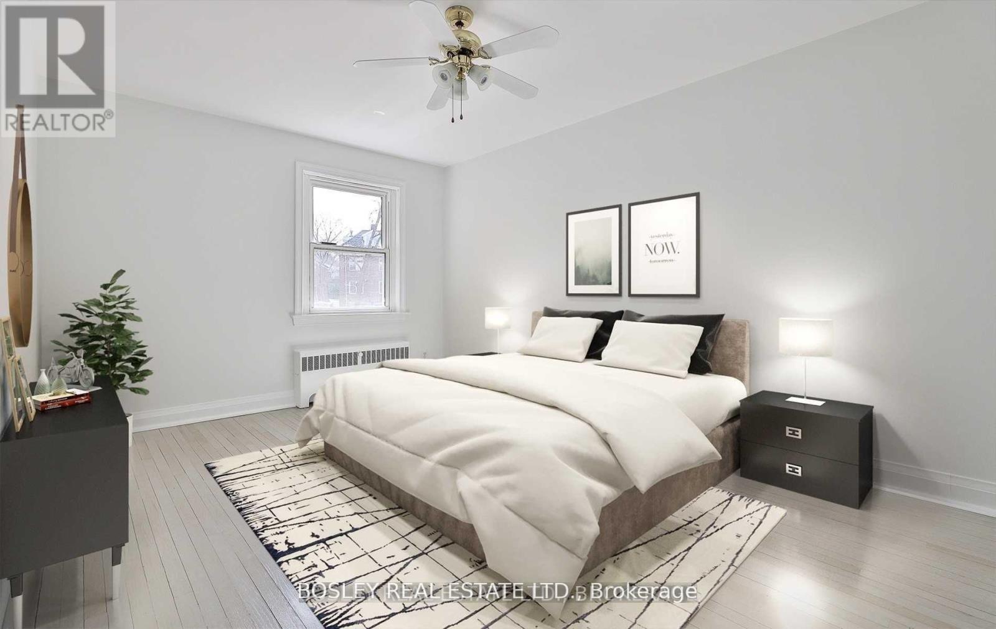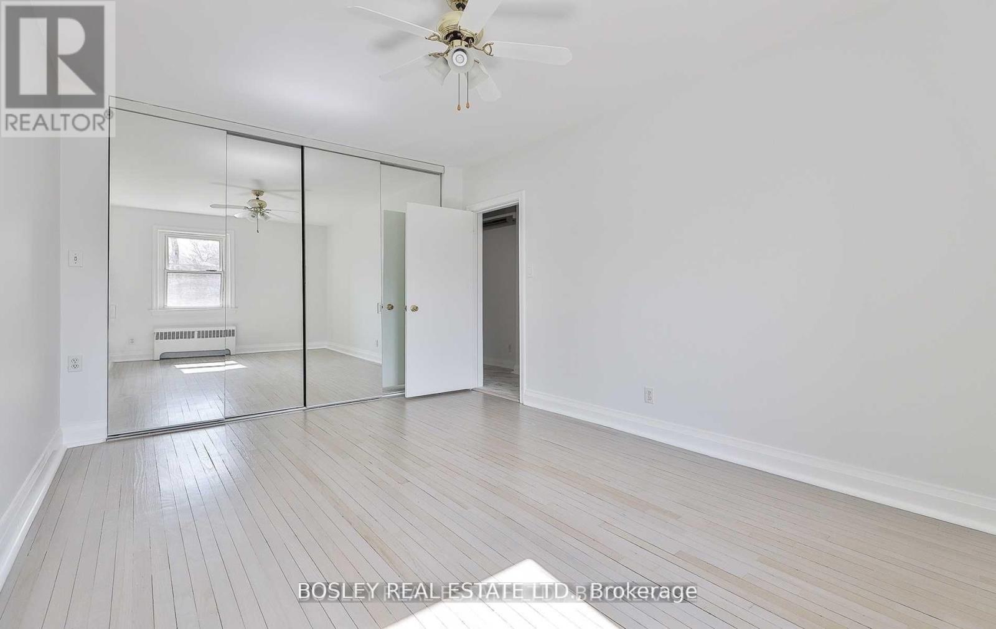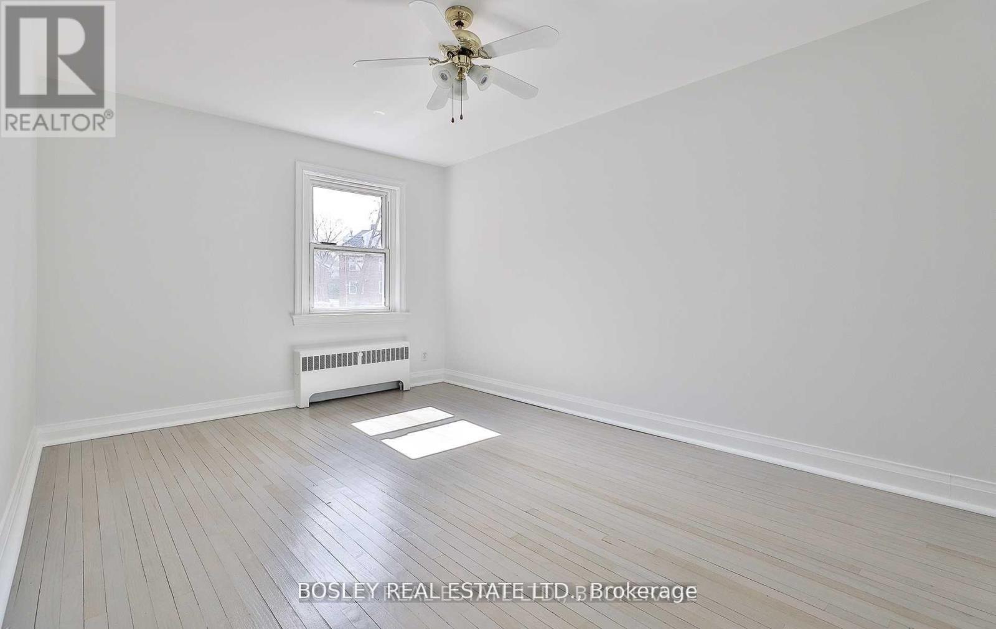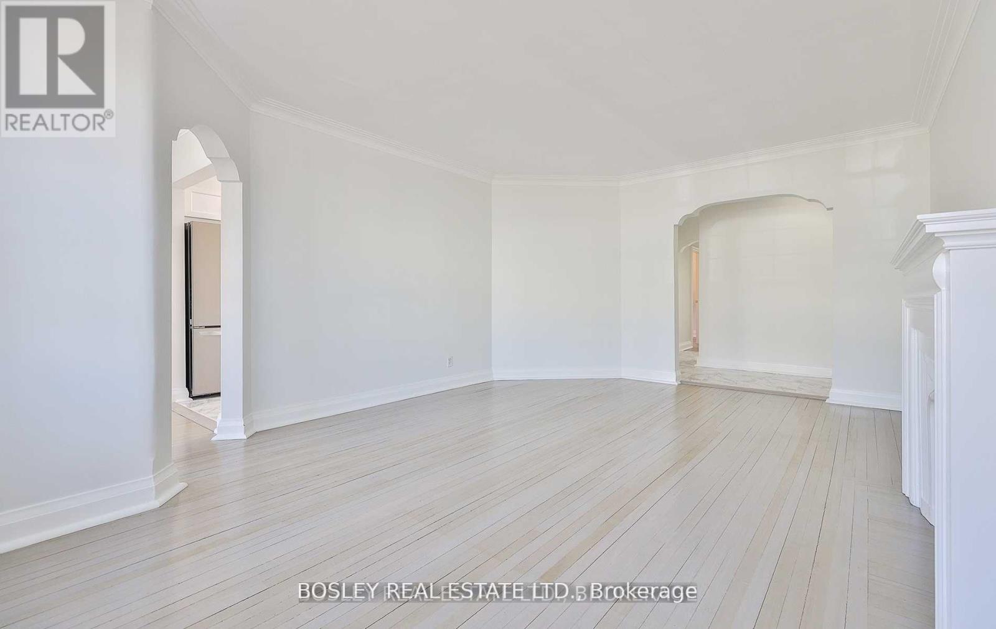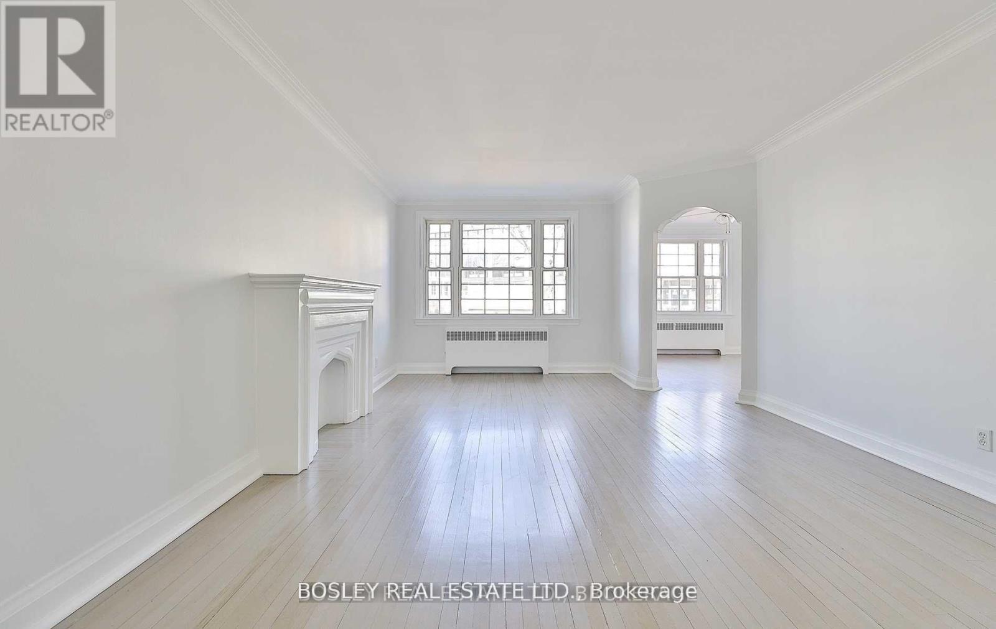1 - 3 Warwick Avenue S Toronto, Ontario M6C 1T5
$3,595 Monthly
Gorgeous Bright 1350 + Sq.Ft. *3 Bedroom Flat In The Heart Of Cedarvale* Every Detail Thoughtfully Planned & Beautifully Finished* Pride Of Ownership* Stunning Grounds Includes A Treed Garden, 1 Parking, 4 Storage Areas*Original Oak Flooring*Fully Renovated Kitchen, Quartz Counters, New Cabinetry W/ Under Lighting, New LG Stainless Steel Appliances, Stunning Backsplash, New Porcelain Flooring, Exquisitely Refinished Oak Hardwood Floors, Updated Bath W/ Jacuzzi Tub* An Elegant Post War Architectural Detail Mixed With Modern Amenity. Hypo-Allergenic Building. Steps To Ttc, New LRT, Cedarvale Park Ravine, Trails, Tennis Courts, Great Public/Private Schools, Churches, Synagogues. Forest Hill Village, Serene Residential Area. Wonderful Shopping, Restaurants And Cafes, And The Best Of City Living* Quiet Residential Street Perfect For Those Who Enjoy A Serene Environment**Tremendous Value** **EXTRAS** Include: Heat, Landscaping, Snow Removal,1 Parking Spot | Extra Parking Spot For Rent Is Possible For Residents | 4 Storage Areas | Designated Laundry Machine + Folding Area Located In Lower Level* (id:24801)
Property Details
| MLS® Number | C11949293 |
| Property Type | Single Family |
| Community Name | Humewood-Cedarvale |
| Amenities Near By | Park, Place Of Worship, Public Transit, Schools |
| Features | Ravine |
| Parking Space Total | 1 |
Building
| Bathroom Total | 1 |
| Bedrooms Above Ground | 3 |
| Bedrooms Total | 3 |
| Appliances | Dishwasher, Jacuzzi, Microwave, Refrigerator, Stove |
| Cooling Type | Wall Unit |
| Exterior Finish | Brick |
| Flooring Type | Porcelain Tile, Hardwood |
| Heating Fuel | Natural Gas |
| Heating Type | Radiant Heat |
| Stories Total | 2 |
| Size Interior | 1,100 - 1,500 Ft2 |
| Type | Fourplex |
| Utility Water | Municipal Water |
Land
| Acreage | No |
| Fence Type | Fenced Yard |
| Land Amenities | Park, Place Of Worship, Public Transit, Schools |
| Sewer | Sanitary Sewer |
| Size Depth | 157 Ft ,2 In |
| Size Frontage | 187 Ft ,3 In |
| Size Irregular | 187.3 X 157.2 Ft |
| Size Total Text | 187.3 X 157.2 Ft|under 1/2 Acre |
Rooms
| Level | Type | Length | Width | Dimensions |
|---|---|---|---|---|
| Main Level | Foyer | 3.89 m | 1.22 m | 3.89 m x 1.22 m |
| Main Level | Living Room | 3.96 m | 5.56 m | 3.96 m x 5.56 m |
| Main Level | Dining Room | 3.05 m | 3.89 m | 3.05 m x 3.89 m |
| Main Level | Kitchen | 2.13 m | 3.73 m | 2.13 m x 3.73 m |
| Main Level | Primary Bedroom | 3.2 m | 4.8 m | 3.2 m x 4.8 m |
| Main Level | Bedroom 2 | 2.87 m | 3.15 m | 2.87 m x 3.15 m |
| Main Level | Bedroom 3 | 4.06 m | 2.92 m | 4.06 m x 2.92 m |
| Main Level | Bathroom | 2.87 m | 1.52 m | 2.87 m x 1.52 m |
Utilities
| Sewer | Installed |
Contact Us
Contact us for more information
Paul S. Desimone
Broker
(416) 530-1100
1108 Queen Street West
Toronto, Ontario M6J 1H9
(416) 530-1100
(416) 530-1200
www.bosleyrealestate.com/




