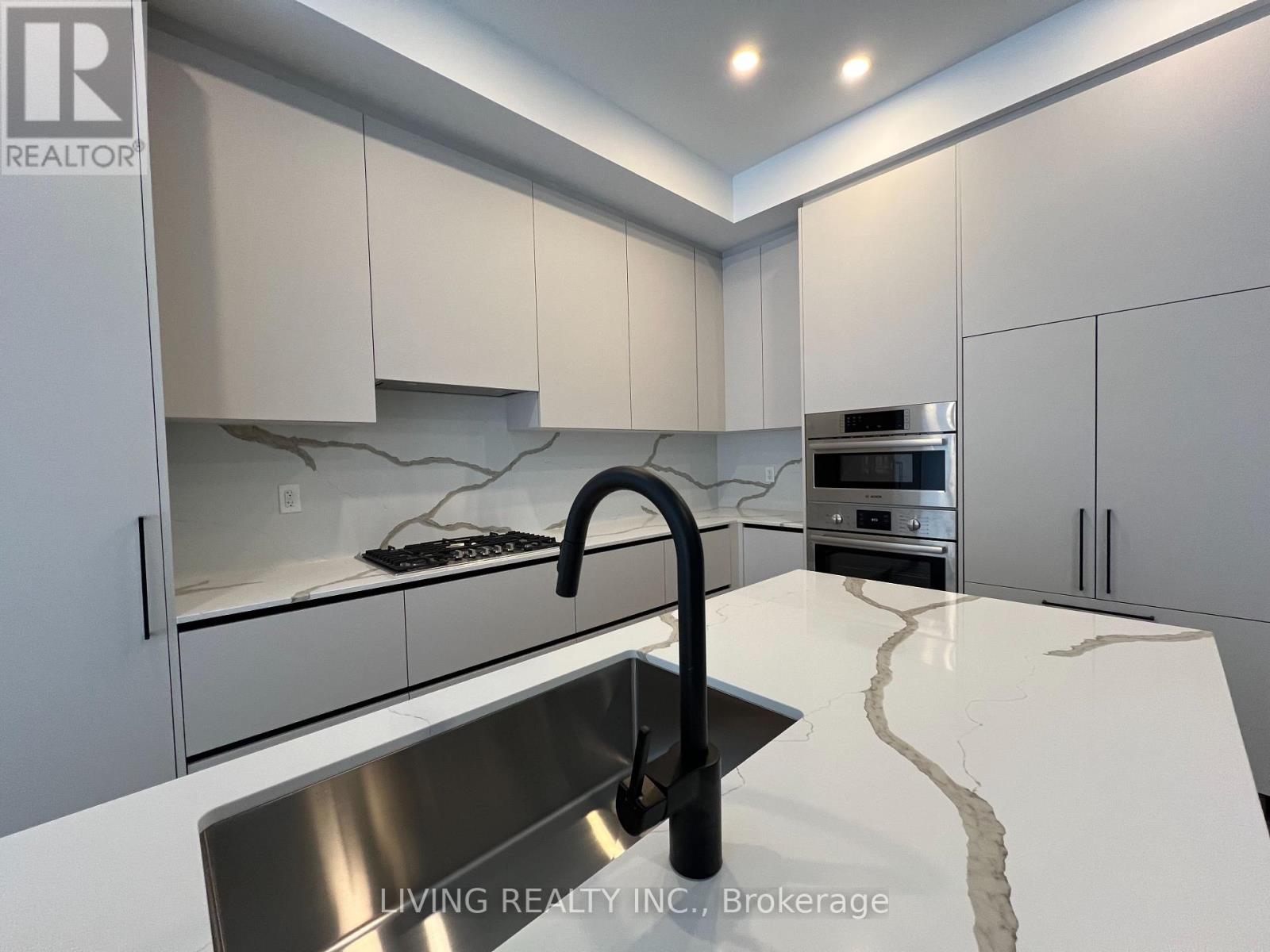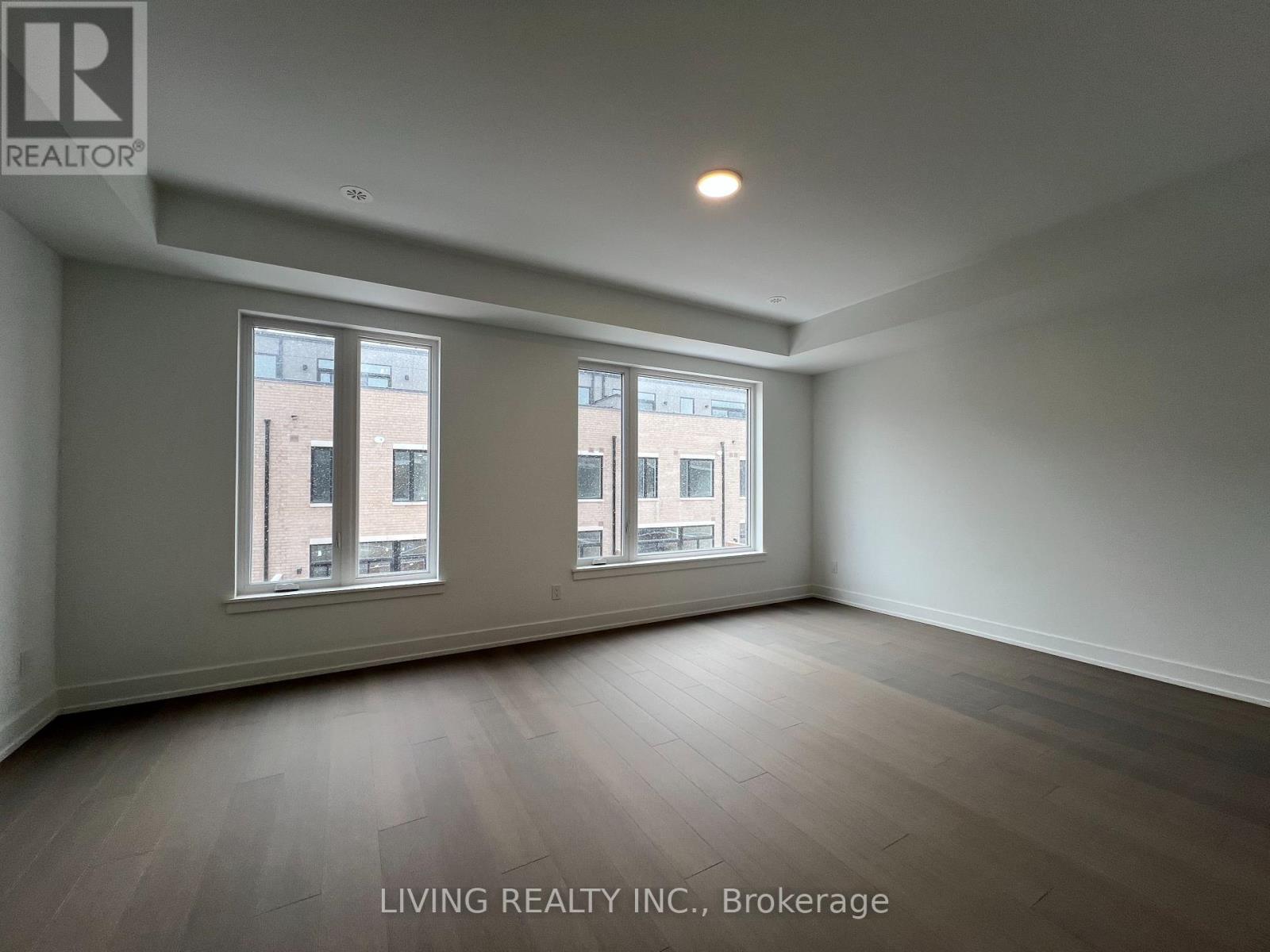80 - 50 Lou Parsons Way Mississauga, Ontario L5H 0B2
4 Bedroom
4 Bathroom
2,250 - 2,499 ft2
Fireplace
Central Air Conditioning
Forced Air
$5,280 Monthly
Beautiful 3-Story Townhome At Prestigious Bright Water Community, Premium South North Both Exposure. 2430 Sf Plus 662 SF Terrace. Total 3092 SF Of Living Space W/Hardwood Floors Throughout, 10 Ft Ceilings Main Floor, 9Ft ceiling bedroom Floor. Kitchen With Quartz Counter & Stainless Steel Appliances, Huge Size Private Roof Top Terrace, Practical Layout. Access To Park, Lake and shopping, Go Train Station. **EXTRAS** Modern sophistication with everyday practicality, offering the ultimate Port Credit lifestyle. Total parking space 4-5 cars if needed. (id:24801)
Property Details
| MLS® Number | W11930342 |
| Property Type | Single Family |
| Community Name | Port Credit |
| Community Features | Pet Restrictions |
| Parking Space Total | 4 |
Building
| Bathroom Total | 4 |
| Bedrooms Above Ground | 3 |
| Bedrooms Below Ground | 1 |
| Bedrooms Total | 4 |
| Amenities | Fireplace(s), Storage - Locker |
| Appliances | Cooktop, Dishwasher, Dryer, Microwave, Oven, Refrigerator, Washer, Window Coverings |
| Cooling Type | Central Air Conditioning |
| Exterior Finish | Brick, Concrete |
| Fireplace Present | Yes |
| Fireplace Total | 1 |
| Flooring Type | Hardwood |
| Half Bath Total | 2 |
| Heating Fuel | Natural Gas |
| Heating Type | Forced Air |
| Stories Total | 3 |
| Size Interior | 2,250 - 2,499 Ft2 |
| Type | Row / Townhouse |
Parking
| Attached Garage | |
| Tandem |
Land
| Acreage | No |
Rooms
| Level | Type | Length | Width | Dimensions |
|---|---|---|---|---|
| Second Level | Primary Bedroom | 5.84 m | 3.96 m | 5.84 m x 3.96 m |
| Second Level | Bedroom 2 | 3.1 m | 3.1 m | 3.1 m x 3.1 m |
| Second Level | Bedroom 3 | 2.62 m | 2.77 m | 2.62 m x 2.77 m |
| Third Level | Bedroom 4 | 5.69 m | 6.93 m | 5.69 m x 6.93 m |
| Main Level | Living Room | 5.82 m | 4.95 m | 5.82 m x 4.95 m |
| Main Level | Dining Room | 5.82 m | 4.95 m | 5.82 m x 4.95 m |
| Main Level | Kitchen | 2.77 m | 3.56 m | 2.77 m x 3.56 m |
| Main Level | Family Room | 3.71 m | 3.22 m | 3.71 m x 3.22 m |
Contact Us
Contact us for more information
Hong Yang
Broker
www.housingtoronto.com/
Living Realty Inc.
2301 Yonge St
Toronto, Ontario M4P 2C6
2301 Yonge St
Toronto, Ontario M4P 2C6
(416) 223-8833
(416) 223-1722
www.livingrealty.com/



































